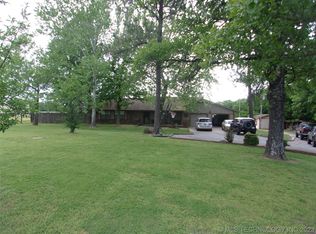Sold for $590,000
$590,000
1471 N 250th Rd, Mounds, OK 74047
3beds
3,228sqft
Single Family Residence
Built in 2017
5 Acres Lot
$602,500 Zestimate®
$183/sqft
$2,503 Estimated rent
Home value
$602,500
Estimated sales range
Not available
$2,503/mo
Zestimate® history
Loading...
Owner options
Explore your selling options
What's special
Welcome to this custom built 3 bedroom, 2.5 bath bath home that sits on a fabulous 5 acres, offering a unique blend of modern amenities and rustic charm. Step inside and discover an open concept living area featuring large windows with remote control shades, perfect for adjusting natural light with ease. The kitchen includes stainless steel appliances, granite countertops, under counter lighting, ample storage, and a breakfast nook. The butlers pantry connects the formal dining space, perfect for large family gatherings and entertaining friends. The spacious master suite has wall of windows, complete with a luxurious en-suite bath. Master closet leads to the laundry and includes a convenient laundry chute. 2 bedrooms upstairs with full bath + large game room. Outdoor living is exceptional here. Enjoy relaxing on the wrap around porch, soaking in the hot tub, or taking a dip in the pool. The property also features two fire pits, artisan water well, storm cellar, Basketball slab, chicken coop, Garden area, tractor/car port, and a natural creek. 30 x 50 Live in Barn/Shop includes storage/work space, kitchen w/appliances, full bath, and large carpeted bedroom perfect for rental income! This is the perfect blend of luxury, comfort, and rural living!!
Zillow last checked: 8 hours ago
Listing updated: October 23, 2024 at 11:55am
Listed by:
Amber Davis 918-521-8417,
Keller Williams Advantage
Bought with:
Joyce With, 182155
Okla Real Estate Professionals
Source: MLS Technology, Inc.,MLS#: 2421919 Originating MLS: MLS Technology
Originating MLS: MLS Technology
Facts & features
Interior
Bedrooms & bathrooms
- Bedrooms: 3
- Bathrooms: 3
- Full bathrooms: 2
- 1/2 bathrooms: 1
Primary bedroom
- Description: Master Bedroom,Private Bath,Separate Closets,Walk-in Closet
- Level: First
Bedroom
- Description: Bedroom,Walk-in Closet
- Level: Second
Bedroom
- Description: Bedroom,Walk-in Closet
- Level: Second
Primary bathroom
- Description: Master Bath,Double Sink,Full Bath,Separate Shower,Whirlpool
- Level: First
Bathroom
- Description: Hall Bath,Half Bath
- Level: First
Bonus room
- Description: Additional Room,Attic
- Level: First
Dining room
- Description: Dining Room,Formal
- Level: First
Game room
- Description: Game/Rec Room,Over Garage
- Level: Second
Kitchen
- Description: Kitchen,Breakfast Nook,Eat-In,Island,Pantry
- Level: First
Living room
- Description: Living Room,Fireplace,Great Room
- Level: First
Utility room
- Description: Utility Room,Inside,Separate
- Level: First
Heating
- Central, Electric, Multiple Heating Units
Cooling
- Central Air, 2 Units
Appliances
- Included: Built-In Oven, Cooktop, Dishwasher, Disposal, Microwave, Oven, Range, Electric Oven, Electric Range, Electric Water Heater
- Laundry: Washer Hookup, Electric Dryer Hookup
Features
- Attic, Granite Counters, High Ceilings, High Speed Internet, Other, Vaulted Ceiling(s), Wired for Data, Ceiling Fan(s)
- Flooring: Carpet, Tile, Wood
- Doors: Insulated Doors
- Windows: Vinyl, Insulated Windows
- Number of fireplaces: 1
- Fireplace features: Gas Starter, Wood Burning, Outside
Interior area
- Total structure area: 3,228
- Total interior livable area: 3,228 sqft
Property
Parking
- Total spaces: 2
- Parking features: Attached, Garage
- Attached garage spaces: 2
Features
- Levels: Two
- Stories: 2
- Patio & porch: Covered, Patio, Porch
- Exterior features: Fire Pit, Landscaping, Lighting, Other, Rain Gutters
- Pool features: Above Ground, Liner
- Has spa: Yes
- Spa features: Hot Tub
- Fencing: Full
Lot
- Size: 5 Acres
- Features: Farm, Mature Trees, Ranch, Stream/Creek, Spring
Details
- Additional structures: Workshop
- Parcel number: 00002816N13EA12000
Construction
Type & style
- Home type: SingleFamily
- Architectural style: Other
- Property subtype: Single Family Residence
Materials
- Brick, Stone, Wood Frame
- Foundation: Slab
- Roof: Asphalt,Fiberglass
Condition
- Year built: 2017
Utilities & green energy
- Sewer: Aerobic Septic
- Water: Rural
- Utilities for property: Electricity Available, Natural Gas Available, Water Available
Green energy
- Energy efficient items: Doors, Windows
Community & neighborhood
Security
- Security features: Storm Shelter, Security System Owned, Smoke Detector(s)
Community
- Community features: Gutter(s)
Location
- Region: Mounds
- Subdivision: Okmulgee Co Unplatted
Other
Other facts
- Listing terms: Conventional,VA Loan
Price history
| Date | Event | Price |
|---|---|---|
| 10/16/2024 | Sold | $590,000-5.6%$183/sqft |
Source: | ||
| 8/21/2024 | Pending sale | $625,000$194/sqft |
Source: | ||
| 8/13/2024 | Listed for sale | $625,000$194/sqft |
Source: | ||
| 8/9/2024 | Pending sale | $625,000$194/sqft |
Source: | ||
| 7/12/2024 | Price change | $625,000-3.1%$194/sqft |
Source: | ||
Public tax history
Tax history is unavailable.
Neighborhood: 74047
Nearby schools
GreatSchools rating
- 5/10Liberty Elementary SchoolGrades: PK-6Distance: 2.9 mi
- NALiberty Junior High SchoolGrades: 7-9Distance: 2.9 mi
- 5/10Liberty High SchoolGrades: 9-12Distance: 2.9 mi
Schools provided by the listing agent
- Elementary: Liberty
- High: Liberty
- District: Liberty-Tul Cty-Grades K-12 (14)
Source: MLS Technology, Inc.. This data may not be complete. We recommend contacting the local school district to confirm school assignments for this home.

Get pre-qualified for a loan
At Zillow Home Loans, we can pre-qualify you in as little as 5 minutes with no impact to your credit score.An equal housing lender. NMLS #10287.
