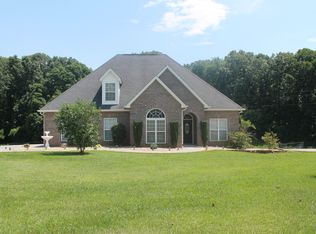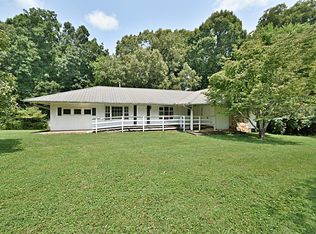CUSTOM DREAM HOME IN THE WOODS. Gorgeous modern craftsman style home nestled in the woods on 7 acres in the city within 5 minutes of shopping and restaurants This home takes curb appeal to another level! As you drive down the long winding driveway and pass through the woods you will be surprised at how secluded you can feel and yet be so close to everything! When you step inside you will find the perfect open floor plan with a large master suite, split bedrooms each with their own bathroom, office space and a screened porch to enjoy the natural beauty of woods surrounding you. Upstairs is a large bonus room, kitchenette/wet bar and another bedroom and bath which would be perfect for guests or as additional living quarters.
This property is off market, which means it's not currently listed for sale or rent on Zillow. This may be different from what's available on other websites or public sources.

