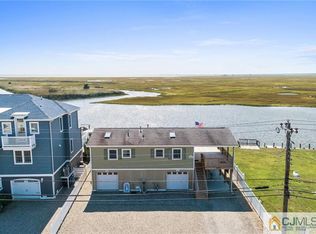Stafford Twp--Beach Haven West - This TO BE BUILT Custom Home. SO HURRY PICK YOUR COLOR CHOICE, DESIGN & YOUR KITCHEN-or even make some design changes. just in time for 2020 Season- A custom home by Macko Construction where quality and design show through all his homes. - Top Local Builder in our area for over 23 years. these Photos are of builder's previous built project- -Custom designed contemporary style home offers 2860 sq ft - 5 bed 3 1/2 bath, w /2 bedrooms on the main level for guest and family. Custom Natural Hardwood flooring, Upstairs master suite wing with private decking with amazing VIEWS - 4 car tandem garage with rear doors to easily store all your toys, Quartz backsplash, stainless steel top of line appliances, outside shower, multi decking, decks on each level, stone-faced gas fireplace in Family room as well as your mater bedroom suite . high efficiency zoned heating and air, tank-less water heater zoned heating and air. 64Ft of Bulkhead for your boat- 112 ft deep property for your in ground pool PLUS Quick access to open Bay. This is a true Boaters Paradise. Views From Every Room is this house. Sit back on your private deck and watch the wildlife soar with no fear of anyone Building a home to block your amazing views. This is more than just a summer escape. It's HOME SWEET HOME with Endless Sun & Fun with a lifetime of memories. Where all the water sports begin right from your own backyard. So get ready for fishing, canoeing, swimming, boat rides or just sunbathe on of your your private decks. All this and a Quick easy boat access to Open Bay-New Vinyl Bulkhead & Dock- PHOTOS are of PREVIOUS build- If you have your own lot- he can build for you to. Call today for a list of all his previous waterfront and Non waterfront Models-
This property is off market, which means it's not currently listed for sale or rent on Zillow. This may be different from what's available on other websites or public sources.
