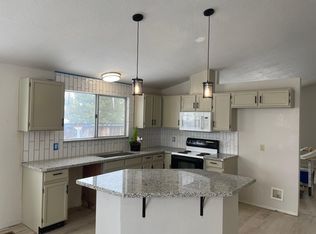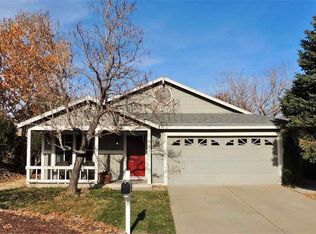Closed
$570,000
1471 Mescalero Ave, Reno, NV 89523
3beds
1,631sqft
Single Family Residence
Built in 1995
0.28 Acres Lot
$575,600 Zestimate®
$349/sqft
$2,472 Estimated rent
Home value
$575,600
$524,000 - $627,000
$2,472/mo
Zestimate® history
Loading...
Owner options
Explore your selling options
What's special
Situated on a desirable corner lot in Northwest Reno, this well-maintained 3-bedroom, 3-bathroom home offers a functional layout, spacious living areas, and thoughtful updates. With 1,630 sq ft of living space, the home features soaring ceilings upon entry and plenty of natural light throughout.
Recent upgrades include brand-new carpet and fresh paint in all upstairs bedrooms, providing a refreshed feel while maintaining the home's original character. The rest of the home remains in its well-preserved 1995 condition, offering a clean slate for future customization. Seller is willing to pay for a new roof upon offer acceptance.
Enjoy a large, beautifully landscaped front yard and backyard, perfect for entertaining or relaxing outdoors. A small dog run on the side of the home adds convenience. The attached 2-car garage offers ample storage.
Located just minutes from shopping centers, dining, parks, and other local amenities, this home blends comfort, location, and potential.
Zillow last checked: 8 hours ago
Listing updated: October 03, 2025 at 05:16pm
Listed by:
Bryan Lopez-Espitia S.199378 william@MRGNV.com,
NextHome Sierra Realty,
Anne Potter BS.146602 775-322-4844,
NextHome Sierra Realty
Bought with:
Kyra Taylor, S.192263
Fathom Realty
Source: NNRMLS,MLS#: 250052051
Facts & features
Interior
Bedrooms & bathrooms
- Bedrooms: 3
- Bathrooms: 3
- Full bathrooms: 2
- 1/2 bathrooms: 1
Heating
- Electric, Natural Gas
Cooling
- Electric
Appliances
- Included: Dishwasher, Disposal, Electric Cooktop, Electric Range, Microwave, Refrigerator
- Laundry: Laundry Area, Washer Hookup
Features
- High Ceilings
- Flooring: Carpet, Ceramic Tile, Laminate
- Windows: Blinds, Double Pane Windows, Vinyl Frames
- Has fireplace: No
- Common walls with other units/homes: No Common Walls
Interior area
- Total structure area: 1,631
- Total interior livable area: 1,631 sqft
Property
Parking
- Total spaces: 2
- Parking features: Attached, Garage
- Attached garage spaces: 2
Features
- Levels: Two
- Stories: 2
- Exterior features: Dog Run, Rain Gutters
- Pool features: None
- Spa features: None
- Fencing: Back Yard,Front Yard,Full,Partial
Lot
- Size: 0.28 Acres
- Features: Corner Lot, Landscaped, Level, Sprinklers In Front, Sprinklers In Rear
Details
- Additional structures: None
- Parcel number: 20043203
- Zoning: SF11
Construction
Type & style
- Home type: SingleFamily
- Property subtype: Single Family Residence
Materials
- Foundation: Crawl Space
- Roof: Composition,Pitched,Shingle
Condition
- New construction: No
- Year built: 1995
Utilities & green energy
- Sewer: Public Sewer
- Water: Public
- Utilities for property: Cable Available, Electricity Available, Internet Available, Natural Gas Available, Phone Available, Sewer Available, Water Available
Community & neighborhood
Security
- Security features: Keyless Entry, Security System Owned
Location
- Region: Reno
- Subdivision: Northgate 14A
Other
Other facts
- Listing terms: 1031 Exchange,Cash,Conventional,FHA,VA Loan
Price history
| Date | Event | Price |
|---|---|---|
| 10/2/2025 | Sold | $570,000+0.9%$349/sqft |
Source: | ||
| 9/2/2025 | Pending sale | $565,000$346/sqft |
Source: | ||
| 8/28/2025 | Contingent | $565,000$346/sqft |
Source: | ||
| 7/28/2025 | Price change | $565,000-2.6%$346/sqft |
Source: | ||
| 6/25/2025 | Listed for sale | $580,000+75.8%$356/sqft |
Source: | ||
Public tax history
| Year | Property taxes | Tax assessment |
|---|---|---|
| 2025 | $2,523 +3% | $93,870 +5% |
| 2024 | $2,450 +3% | $89,364 -1.6% |
| 2023 | $2,378 +2.9% | $90,809 +21.1% |
Find assessor info on the county website
Neighborhood: Northwest
Nearby schools
GreatSchools rating
- 6/10George Westergard Elementary SchoolGrades: PK-5Distance: 0.2 mi
- 5/10B D Billinghurst Middle SchoolGrades: 6-8Distance: 0.3 mi
- 7/10Robert Mc Queen High SchoolGrades: 9-12Distance: 0.9 mi
Schools provided by the listing agent
- Elementary: Westergard
- Middle: Billinghurst
- High: McQueen
Source: NNRMLS. This data may not be complete. We recommend contacting the local school district to confirm school assignments for this home.
Get a cash offer in 3 minutes
Find out how much your home could sell for in as little as 3 minutes with a no-obligation cash offer.
Estimated market value$575,600
Get a cash offer in 3 minutes
Find out how much your home could sell for in as little as 3 minutes with a no-obligation cash offer.
Estimated market value
$575,600

