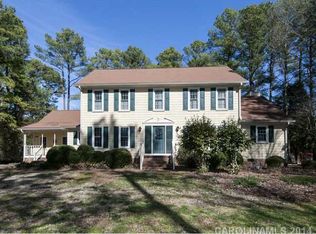Closed
$560,000
1471 Meadowdale Rd, Rock Hill, SC 29732
3beds
2,467sqft
Single Family Residence
Built in 1999
3.11 Acres Lot
$558,400 Zestimate®
$227/sqft
$2,678 Estimated rent
Home value
$558,400
$525,000 - $597,000
$2,678/mo
Zestimate® history
Loading...
Owner options
Explore your selling options
What's special
Welcome to 1471 Meadowdale Road—a cozy log cabin tucked away on 3 private acres! This charming home features 3 spacious bedrooms, including a primary suite with a walk-in closet, ensuite bath, and access to the back deck. The living room is warm and inviting with its floor-to-ceiling stone gas fireplace and gorgeous wood floors that flow throughout the main living spaces.
The walk-out basement houses a 2-car garage, storage space, a workshop, and a finished area with a full bath and wet bar. Outside, you’ll love the front porch (perfect for a swing!) and the large back deck overlooking a peaceful backyard and small creek. With plenty of flat, grassy lawn and a wooded perimeter, this property offers both privacy and space to enjoy outdoor living. There's also a separate building for RV parking or extra vehicles. Centrally located near York, Rock Hill and Lake Wylie, this cabin is a great retreat with plenty of room to relax and unwind!
Zillow last checked: 8 hours ago
Listing updated: December 09, 2024 at 11:09am
Listing Provided by:
Kim Bigach Kim@Bigach2Follow.com,
Keller Williams Connected,
Erin Watson,
Keller Williams Connected
Bought with:
Kim Loring
EXP Realty LLC Ballantyne
Source: Canopy MLS as distributed by MLS GRID,MLS#: 4186080
Facts & features
Interior
Bedrooms & bathrooms
- Bedrooms: 3
- Bathrooms: 3
- Full bathrooms: 3
- Main level bedrooms: 3
Primary bedroom
- Level: Main
Bedroom s
- Level: Main
Bedroom s
- Level: Main
Bathroom full
- Level: Main
Bathroom full
- Level: Main
Bathroom full
- Level: Basement
Bar entertainment
- Level: Basement
Bonus room
- Level: Basement
Dining area
- Level: Main
Great room
- Level: Main
Kitchen
- Level: Main
Laundry
- Level: Main
Heating
- Forced Air, Natural Gas
Cooling
- Ceiling Fan(s), Central Air
Appliances
- Included: Gas Range, Gas Water Heater, Microwave, Refrigerator
- Laundry: Laundry Closet, Main Level
Features
- Flooring: Carpet, Vinyl, Wood
- Basement: Basement Garage Door,Basement Shop,Partially Finished,Storage Space,Walk-Out Access
- Fireplace features: Gas Log
Interior area
- Total structure area: 1,873
- Total interior livable area: 2,467 sqft
- Finished area above ground: 1,873
- Finished area below ground: 594
Property
Parking
- Total spaces: 2
- Parking features: Detached Carport, Driveway, Attached Garage
- Attached garage spaces: 2
- Has carport: Yes
- Has uncovered spaces: Yes
Features
- Levels: One
- Stories: 1
- Patio & porch: Covered, Deck, Front Porch, Patio
- Exterior features: Fire Pit
- Waterfront features: Creek/Stream
Lot
- Size: 3.11 Acres
- Features: Wooded
Details
- Parcel number: 4920101028
- Zoning: RSF-40
- Special conditions: Standard
Construction
Type & style
- Home type: SingleFamily
- Architectural style: Other
- Property subtype: Single Family Residence
Materials
- Log
Condition
- New construction: No
- Year built: 1999
Utilities & green energy
- Sewer: Septic Installed
- Water: Well
Community & neighborhood
Location
- Region: Rock Hill
- Subdivision: Allison Acres
Other
Other facts
- Listing terms: Cash,Conventional,FHA,USDA Loan,VA Loan
- Road surface type: Asphalt, Paved
Price history
| Date | Event | Price |
|---|---|---|
| 12/6/2024 | Sold | $560,000-0.9%$227/sqft |
Source: | ||
| 11/14/2024 | Pending sale | $565,000$229/sqft |
Source: | ||
| 10/11/2024 | Listed for sale | $565,000$229/sqft |
Source: | ||
Public tax history
| Year | Property taxes | Tax assessment |
|---|---|---|
| 2025 | -- | $21,242 +171.6% |
| 2024 | $1,096 -2.5% | $7,820 |
| 2023 | $1,124 -0.3% | $7,820 |
Find assessor info on the county website
Neighborhood: 29732
Nearby schools
GreatSchools rating
- 8/10Mount Gallant Elementary SchoolGrades: K-5Distance: 2.7 mi
- 5/10Dutchman Creek Middle SchoolGrades: 6-8Distance: 2.6 mi
- 6/10Northwestern High SchoolGrades: 9-12Distance: 4.9 mi
Schools provided by the listing agent
- Elementary: Mount Gallant
- Middle: Dutchman Creek
- High: Northwestern
Source: Canopy MLS as distributed by MLS GRID. This data may not be complete. We recommend contacting the local school district to confirm school assignments for this home.
Get a cash offer in 3 minutes
Find out how much your home could sell for in as little as 3 minutes with a no-obligation cash offer.
Estimated market value$558,400
Get a cash offer in 3 minutes
Find out how much your home could sell for in as little as 3 minutes with a no-obligation cash offer.
Estimated market value
$558,400
