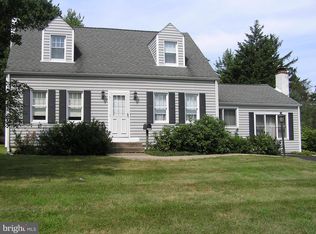Fantastic single family home at a townhouse price located in desirable Pennsbury School District. Enter into the foyer with tile flooring. To your left will be the spacious Living/Great Room and Dining room for both and a Pergo floor in dining room. Directly off the Dining Room is a fantastic enclosed porch/sunroom that overlooks the approx. 800 SF of decking and the ultra private fenced rear yard. The kitchen boasts ceramic flooring, ceramic backsplash and Rock Maple custom 42" cabinetry with Lazy Susan and premium appliances including a propane gas range. Off the kitchen is the family room with wood look 16" ceramic flooring, ceiling fan with light kit and track lighting. A freshly painted laundry room with modern washer and dryer and new laundry tub completed the lower level. Access to garage is also provided here. Upstairs you will find a hall bath that has been updated and benefits from a jetted tub. A linen closet is provided in this bath. Master bath is also updated. All secondary bedrooms are spacious with ample closets and ceiling fans. Other features include a golf course style yard drainage system. Shades in both bathrooms and kitchen are top down/bottom up. Newer driveway and front walk (3 yrs), in-line water filter in kitchen, 7 year young roof shingles, recently insulated with foam, newer 2-zone Weil McClain Oil Burner, 'Low Boy' electric hot water heater in crawl space, new window shades easy up down with no strings (hall bath is top down and bottom up style), newer Andersen windows in all second floor rooms, crawl space waterproofed by MidAtlantic and Humidex, yard is a mix of regular and Zoysia grasses, fantastic landscaping, cedar shed, newer insulated garage door, ceramic tiled baths and MUCH MORE. Close to schools, shopping and all major highways. Minutes to the Trenton train station for quick access to NYC. Make your appointment to see this home today.
This property is off market, which means it's not currently listed for sale or rent on Zillow. This may be different from what's available on other websites or public sources.
