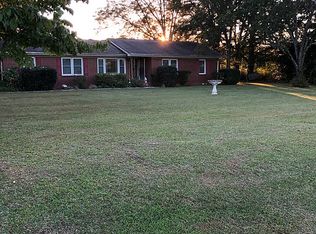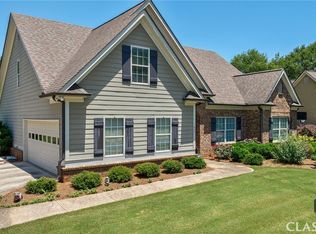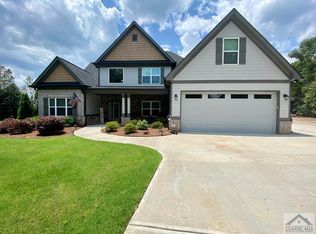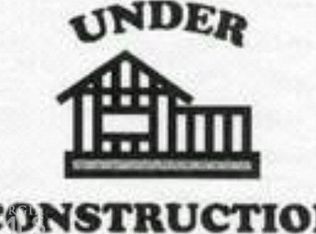Sold for $364,000 on 08/13/25
$364,000
1471 Lenru Road, Bogart, GA 30622
3beds
1,608sqft
Single Family Residence
Built in 1964
0.67 Acres Lot
$362,300 Zestimate®
$226/sqft
$1,958 Estimated rent
Home value
$362,300
$319,000 - $413,000
$1,958/mo
Zestimate® history
Loading...
Owner options
Explore your selling options
What's special
LOCATED LESS THAN A MILE FROM THE HIGHLY RATED ELEMENTARY AND MIDDLE SCHOOLS in OCONEE county and for under $400,000. COMPLETELY RENOVATED. NO HOA.
Offering up to $5,000 concession at closing for closing costs, rate buy down, repairs, etc.
Welcome to 1471 Lenru Rd, a beautifully renovated 4-sided brick ranch nestled on a large, flat lot in the heart of Bogart, GA! Originally built in 1964, this charming home has been completely updated to offer modern comfort while retaining its timeless appeal. With 3 bedrooms and 2 full baths, this residence boasts an inviting open floor plan perfect for both entertaining and relaxed living. Step inside to find a bright and airy living space with stunning finishes throughout. The updated kitchen is a true highlight, featuring sleek quartz countertops, modern appliances, and ample cabinet space—ideal for cooking up your favorite dishes and hosting gatherings.
Located just off 78 and 316 with quick access to Athens and Watkinsville.
Seller holds an active license in the state of Georgia.
Zillow last checked: 8 hours ago
Listing updated: August 18, 2025 at 06:10am
Listed by:
Richard Waldis 678-592-9639,
5Market Realty
Bought with:
April Bagwell, 371248
Keller Williams Atl Partner
Source: Hive MLS,MLS#: CM1021696 Originating MLS: Athens Area Association of REALTORS
Originating MLS: Athens Area Association of REALTORS
Facts & features
Interior
Bedrooms & bathrooms
- Bedrooms: 3
- Bathrooms: 2
- Full bathrooms: 2
- Main level bathrooms: 2
- Main level bedrooms: 3
Bedroom 1
- Level: Main
- Dimensions: 0 x 0
Bedroom 2
- Level: Main
- Dimensions: 0 x 0
Bedroom 3
- Level: Main
- Dimensions: 0 x 0
Bathroom 1
- Level: Main
- Dimensions: 0 x 0
Bathroom 2
- Level: Main
- Dimensions: 0 x 0
Heating
- Central
Cooling
- Central Air, Electric
Appliances
- Included: Dishwasher, Microwave, Oven, Range
Features
- Ceiling Fan(s)
- Basement: None,Crawl Space
Interior area
- Total interior livable area: 1,608 sqft
- Finished area above ground: 1,923
- Finished area below ground: 0
Property
Parking
- Total spaces: 2
- Parking features: Off Street
Features
- Levels: One
- Stories: 1
Lot
- Size: 0.67 Acres
- Features: Level
Details
- Additional structures: Shed(s)
- Parcel number: B02068
- Zoning: 001
Construction
Type & style
- Home type: SingleFamily
- Architectural style: Ranch
- Property subtype: Single Family Residence
Materials
- Brick
- Foundation: Crawlspace
Condition
- Year built: 1964
Details
- Warranty included: Yes
Utilities & green energy
- Sewer: Septic Tank
- Water: Private, Well
Community & neighborhood
Location
- Region: Bogart
- Subdivision: No Recorded Subdivision
Other
Other facts
- Listing agreement: Exclusive Agency
Price history
| Date | Event | Price |
|---|---|---|
| 8/13/2025 | Sold | $364,000-1.4%$226/sqft |
Source: | ||
| 7/19/2025 | Contingent | $369,000$229/sqft |
Source: Hive MLS #CM1021696 Report a problem | ||
| 7/19/2025 | Pending sale | $369,000$229/sqft |
Source: | ||
| 6/26/2025 | Price change | $369,000-2.6%$229/sqft |
Source: | ||
| 6/13/2025 | Price change | $379,000-2.6%$236/sqft |
Source: Hive MLS #1021696 Report a problem | ||
Public tax history
| Year | Property taxes | Tax assessment |
|---|---|---|
| 2024 | $1,699 +5.7% | $100,696 +12% |
| 2023 | $1,607 +8.8% | $89,886 +14.1% |
| 2022 | $1,477 +22.5% | $78,792 +17.6% |
Find assessor info on the county website
Neighborhood: 30622
Nearby schools
GreatSchools rating
- 8/10Malcom Bridge Elementary SchoolGrades: K-5Distance: 0.6 mi
- 9/10Malcom Bridge Middle SchoolGrades: 6-8Distance: 0.7 mi
- 10/10North Oconee High SchoolGrades: 9-12Distance: 2.8 mi
Schools provided by the listing agent
- Elementary: Malcom Bridge Elementary
- Middle: Malcom Bridge Middle
- High: North Oconee
Source: Hive MLS. This data may not be complete. We recommend contacting the local school district to confirm school assignments for this home.

Get pre-qualified for a loan
At Zillow Home Loans, we can pre-qualify you in as little as 5 minutes with no impact to your credit score.An equal housing lender. NMLS #10287.
Sell for more on Zillow
Get a free Zillow Showcase℠ listing and you could sell for .
$362,300
2% more+ $7,246
With Zillow Showcase(estimated)
$369,546


