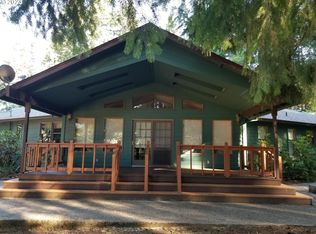Sold
$1,150,000
1471 Joelson Rd, Umpqua, OR 97486
3beds
1,831sqft
Residential, Single Family Residence
Built in 1890
77.03 Acres Lot
$1,114,200 Zestimate®
$628/sqft
$1,889 Estimated rent
Home value
$1,114,200
$1.06M - $1.17M
$1,889/mo
Zestimate® history
Loading...
Owner options
Explore your selling options
What's special
Charming and thoughtfully remodeled, this 1890s farmhouse sits on three tax lots totaling 77 gently sloping acres, cross-fenced for efficient land use and benefiting from a farm deferral. The property features clean pastures, mature trees, and a low-maintenance landscape. The 3-bedroom, 2-bath home blends classic character with modern upgrades, including luxury vinyl plank floors, two water heaters, a cozy living room with a wood-burning stove, and a kitchen with an eating area and pantry. Water is abundant, with domestic rights from Joelson Creek, two wells, two holding tanks, 22 outdoor water stations, a 3,500-gallon water storage system, and 500-gallon stock tanks. Outdoor features include a chicken coop, fenced garden, fruit trees, and two picturesque porches ideal for enjoying the peaceful surroundings. Outbuildings include a large 40x72 main barn with a tack room, a second barn perfect for cattle, or smaller livestock, and a spacious 40x46 garage/shop with potential for guest quarters, hobby space, or ample storage.
Zillow last checked: 8 hours ago
Listing updated: September 05, 2025 at 07:32am
Listed by:
Jeremy Parmenter 541-255-5685,
TLC Realty,
Linnea Kittrell 541-556-5292,
TLC Realty
Bought with:
Jacob Gilman, 201214490
The Neil Company Real Estate
Source: RMLS (OR),MLS#: 477455951
Facts & features
Interior
Bedrooms & bathrooms
- Bedrooms: 3
- Bathrooms: 2
- Full bathrooms: 2
- Main level bathrooms: 1
Primary bedroom
- Features: Ceiling Fan, L Shaped, Walkin Closet
- Level: Upper
- Area: 272
- Dimensions: 17 x 16
Bedroom 2
- Features: Ceiling Fan
- Level: Upper
- Area: 104
- Dimensions: 13 x 8
Bedroom 3
- Features: Ceiling Fan
- Level: Main
- Area: 144
- Dimensions: 16 x 9
Dining room
- Features: French Doors
- Level: Main
- Area: 240
- Dimensions: 16 x 15
Family room
- Level: Main
Kitchen
- Features: Eating Area, Pantry
- Level: Main
- Area: 230
- Width: 23
Living room
- Features: Fireplace Insert
- Level: Main
- Area: 405
- Dimensions: 15 x 27
Heating
- Forced Air
Cooling
- Heat Pump
Appliances
- Included: Dishwasher, Disposal, Free-Standing Range, Electric Water Heater
Features
- Ceiling Fan(s), Eat-in Kitchen, Pantry, LShaped, Walk-In Closet(s)
- Flooring: Hardwood
- Doors: French Doors
- Windows: Double Pane Windows
- Basement: Crawl Space
- Number of fireplaces: 1
- Fireplace features: Stove, Wood Burning, Insert
Interior area
- Total structure area: 1,831
- Total interior livable area: 1,831 sqft
Property
Parking
- Total spaces: 3
- Parking features: Carport, RV Access/Parking, RV Boat Storage, Garage Door Opener, Detached
- Garage spaces: 3
- Has carport: Yes
Features
- Levels: Two
- Stories: 2
- Patio & porch: Covered Deck
- Exterior features: Garden
- Fencing: Cross Fenced
- Has view: Yes
- View description: Mountain(s), Valley
- Waterfront features: Creek, Seasonal
Lot
- Size: 77.03 Acres
- Features: Gentle Sloping, Level, Pasture, Sprinkler, Acres 50 to 100
Details
- Additional structures: Barn, GuestQuarters, RVParking, RVBoatStorage
- Additional parcels included: R56643,R56692
- Parcel number: R56671
- On leased land: Yes
- Lease amount: $350
- Land lease expiration date: 1778112000000
- Zoning: FG
Construction
Type & style
- Home type: SingleFamily
- Architectural style: Farmhouse
- Property subtype: Residential, Single Family Residence
Materials
- Lap Siding
- Foundation: Concrete Perimeter
- Roof: Composition
Condition
- Resale
- New construction: No
- Year built: 1890
Utilities & green energy
- Sewer: Septic Tank
- Water: Cistern, Spring
Community & neighborhood
Location
- Region: Umpqua
Other
Other facts
- Listing terms: Cash,Conventional,FHA,VA Loan
- Road surface type: Gravel, Paved
Price history
| Date | Event | Price |
|---|---|---|
| 9/5/2025 | Sold | $1,150,000-4.2%$628/sqft |
Source: | ||
| 8/7/2025 | Pending sale | $1,200,000$655/sqft |
Source: | ||
| 5/7/2025 | Listed for sale | $1,200,000+81.8%$655/sqft |
Source: | ||
| 12/15/2020 | Sold | $660,000$360/sqft |
Source: | ||
Public tax history
| Year | Property taxes | Tax assessment |
|---|---|---|
| 2024 | $1,722 +14.3% | $135,643 +2.8% |
| 2023 | $1,507 +5.9% | $131,928 +2.8% |
| 2022 | $1,424 +1.3% | $128,320 +2.8% |
Find assessor info on the county website
Neighborhood: 97486
Nearby schools
GreatSchools rating
- 9/10Melrose Elementary SchoolGrades: K-5Distance: 7.8 mi
- 6/10John C Fremont Middle SchoolGrades: 6-8Distance: 11.8 mi
- 5/10Roseburg High SchoolGrades: 9-12Distance: 12.1 mi
Schools provided by the listing agent
- Elementary: Melrose
- Middle: Jolane
- High: Roseburg
Source: RMLS (OR). This data may not be complete. We recommend contacting the local school district to confirm school assignments for this home.

Get pre-qualified for a loan
At Zillow Home Loans, we can pre-qualify you in as little as 5 minutes with no impact to your credit score.An equal housing lender. NMLS #10287.
