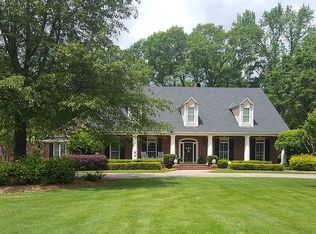Splish...Splash...you'll be having a good time this summer in the stately 5 bedroom 4 bath home on the bayou. Step thru the archway into this beauty and admire the view of the saltwater pool and bayou along the custom windows in the back of the family room. Built for entertaining, this home offers all the amenities. Open floor plan allows easy flow from the family room to kitchen and breakfast area. The family room is dressed with wood floors and gas fireplace. The kitchen is a chef's dream! Massive kitchen bar island, stainless appliances, double oven, pull-outs in pantry area, small appliances cubby and cabinets for all your cookware. The master houses a gas fireplace and doors to the outside patio and pool area, master ensuite with jet tub, shower with two heads, tiled counters and double vanity. Master closet has built in dresser and shelving. Upstairs you will find a second master bedroom with bath, media room with builtins, full bath w/double vanity and bedrooms with room for sleepovers! The saltwater pool, lush flowerbeds, outdoor fireplace, covered patio and bayou view offer peace and tranquility. The roof is BRAND NEW! This home is the place to be! Call your real estate professional and get your showing scheduled today!
This property is off market, which means it's not currently listed for sale or rent on Zillow. This may be different from what's available on other websites or public sources.
