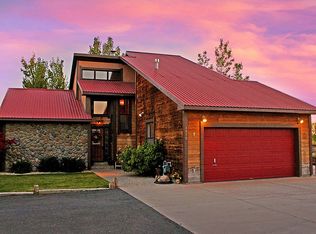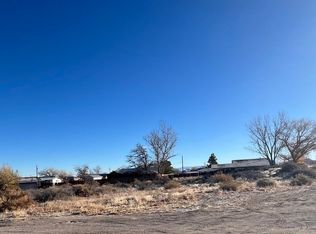Closed
$370,000
1471 Del Rio Dr, Fallon, NV 89406
4beds
2,530sqft
Single Family Residence
Built in 1988
1.28 Acres Lot
$364,700 Zestimate®
$146/sqft
$2,427 Estimated rent
Home value
$364,700
Estimated sales range
Not available
$2,427/mo
Zestimate® history
Loading...
Owner options
Explore your selling options
What's special
Home is being SOLD AS IS. Nice large home. Home features large open kitchen. Has separate bar area. Large living room with wood burning stove. All four bedrooms are large as well as the office. Fresh paint outside. Newer pressure tank. 1.2 acres. Fenced back area with double gates for access to shop/garage. Shop is wired for 220 amp. Ample space for all the toys. Back yard looks over the river below. Must See Property! Title is open with Ticor Title of Nevada Inc.
Zillow last checked: 8 hours ago
Listing updated: August 01, 2025 at 12:24pm
Listed by:
Lori Capurro S.57608 775-843-2688,
Century 21 Green Valley Realty
Bought with:
Kori Brown, BS.146771
Wallace Realty
Source: NNRMLS,MLS#: 250002012
Facts & features
Interior
Bedrooms & bathrooms
- Bedrooms: 4
- Bathrooms: 3
- Full bathrooms: 2
- 1/2 bathrooms: 1
Heating
- Forced Air, Natural Gas
Cooling
- Central Air, Evaporative Cooling, Refrigerated
Appliances
- Included: Disposal, Electric Oven, Electric Range, Oven, Trash Compactor
- Laundry: Cabinets, Laundry Area, Laundry Room, Shelves
Features
- Ceiling Fan(s)
- Flooring: Carpet, Laminate
- Windows: Blinds, Double Pane Windows
- Has basement: No
- Has fireplace: Yes
- Fireplace features: Wood Burning Stove
Interior area
- Total structure area: 2,530
- Total interior livable area: 2,530 sqft
Property
Parking
- Total spaces: 2
- Parking features: Attached, Garage, RV Access/Parking
- Attached garage spaces: 2
Features
- Stories: 1
- Patio & porch: Patio
- Fencing: Back Yard
- Has view: Yes
Lot
- Size: 1.28 Acres
- Features: Cul-De-Sac, Landscaped, Level, Sloped Down, Sprinklers In Front
Details
- Additional structures: Workshop
- Parcel number: 00832117
- Zoning: E1
Construction
Type & style
- Home type: SingleFamily
- Property subtype: Single Family Residence
Materials
- Stucco
- Foundation: Crawl Space
- Roof: Pitched
Condition
- New construction: No
- Year built: 1988
Utilities & green energy
- Sewer: Septic Tank
- Water: Private, Well
- Utilities for property: Cable Available, Electricity Available, Internet Available, Natural Gas Available, Phone Available, Water Available, Cellular Coverage
Community & neighborhood
Location
- Region: Fallon
Other
Other facts
- Listing terms: 1031 Exchange,Cash,Conventional
Price history
| Date | Event | Price |
|---|---|---|
| 7/24/2025 | Sold | $370,000-10.8%$146/sqft |
Source: | ||
| 7/1/2025 | Contingent | $415,000$164/sqft |
Source: | ||
| 6/12/2025 | Price change | $415,000-7.8%$164/sqft |
Source: | ||
| 5/1/2025 | Listed for sale | $450,000$178/sqft |
Source: | ||
| 2/26/2025 | Pending sale | $450,000$178/sqft |
Source: | ||
Public tax history
| Year | Property taxes | Tax assessment |
|---|---|---|
| 2025 | $2,468 +8.2% | $94,410 -1.8% |
| 2024 | $2,280 +8.1% | $96,113 -2.8% |
| 2023 | $2,109 -6.3% | $98,858 +24.7% |
Find assessor info on the county website
Neighborhood: 89406
Nearby schools
GreatSchools rating
- 4/10E C Best Elementary SchoolGrades: 2-3Distance: 1.6 mi
- 5/10Churchill County Jr. High SchoolGrades: 6-8Distance: 1.8 mi
- 4/10Churchill County High SchoolGrades: 9-12Distance: 2.2 mi
Schools provided by the listing agent
- Elementary: Lahontan
- Middle: Churchill
- High: Churchill
Source: NNRMLS. This data may not be complete. We recommend contacting the local school district to confirm school assignments for this home.

Get pre-qualified for a loan
At Zillow Home Loans, we can pre-qualify you in as little as 5 minutes with no impact to your credit score.An equal housing lender. NMLS #10287.
Sell for more on Zillow
Get a free Zillow Showcase℠ listing and you could sell for .
$364,700
2% more+ $7,294
With Zillow Showcase(estimated)
$371,994
