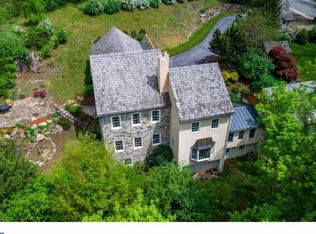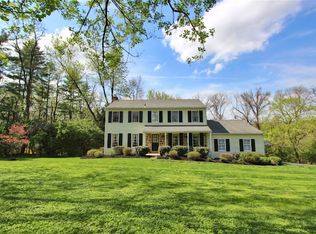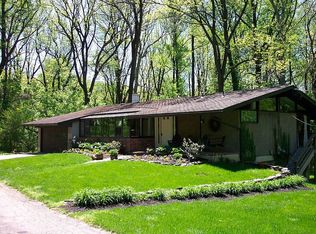Welcome to 1471 Church Road in Malvern, Tredyffrin Township. This stunning 5 bedroom, 4 Full Bath Colonial sits on 2.3 bucolic acres, backing to Cedar Hollow Preserve (67 acres) & Valley Creek. A paved driveway delivers you to the flagstone path & welcoming front porch. The foyer features a front door with sidelites, flanked by dual coat closets. Hardwood floors flow throughout the first level, with French Doors opening to the Living Room which boasts built-in custom shelves & crown molding. The focal point of the room is a stunning wet bar with sink, Sub-Zero wine refrigerator & beverage drawers, custom glass-doored cabinetry & shelving. The Living Room space has an open flow to the Dining Room which features a triple picture window overlooking the stunning backyard. A bi-level granite counter welcomes you to the Kitchen which was fully remodeled in 2016 & boasts custom Goebels cabinets, a Wolf 6-burner gas range with pot drawers, Wolf microwave & convection oven, Sub-Zero french door refrigerator, extra-deep stainless steel sink, built-in trash/recycling & pantry cabinets with recessed lighting. The attached Breakfast Area has convenient sliding door access to the expansive bi-level Trex deck. An inviting wood burning fireplace with marble & wood surround & wood mantle welcomes you to the sunny Family Room. The glass sliding doors provide access to the back deck & are highlighted by charming custom shelving. A first floor Bedroom includes two double closets with built in organization, & offers outdoor access to a welcoming side patio & driveway. The adjacent first floor Full Hall Bath features a glass doored shower, tile floors & shower surround, & pedestal sink. This convenient layout makes it perfect for guests, in-home assistance or for those with single level living needs. The pass-through Laundry Room includes cubbies, shelving & cabinetry, making it easy to stay organized, & can be accessed by a set of back stairs leading from the lower level.The first floor Private Office, which can be accessed by the back stairs or through the Laundry Room, is bright & spacious with carpeting & a large closet with custom shelving. On the second level, the spacious Master Bedroom Suite offers views of the wooded backyard & features a lighted ceiling fan, walk-in master closet with custom built-in shelving, & hardwood floors. The En-Suite bath includes a granite topped vanity with wood cabinets & shower with tile surround. The Second Bedroom features hardwood floors, 2 large double closets (one with custom shelving), a lighted ceiling fan, & a charming window seat. The Third Bedroom offers a lighted ceiling fan, 2 large double closets with custom shelving & drawers, & a bench seat. The Fourth Bedroom includes a lighted ceiling fan, hardwood floors, custom shelving in two large closets, & a sweet bookshelf-lined window seat. The Bedrooms share a spacious recently remodeled Full Hall Bath with double stone vanity, extra large soaking tub, tile flooring & a frameless glass shower with tile flooring & surround. The room is completed by wainscoting & chair rail. Dual hall linen closets round out the second level. The finished lower level is spacious with a full Family Room including a painted ceiling, carpeting, a charming kid nook under the stairs, and a Full Bath with frameless glass doored shower, & corian topped vanity with built in shelving. An unfinished systems area offers additional storage. A tiled entry provides access to the driveway & belgian block patio. Additional access is provided from the lower level to the oversized 2 car garage with built-in upper shelving. The private, bucolic 2.3 acre backyard backs to Cedar Hollow Nature Preserve & Valley Creek, and is beautifully landscaped, including a fence, fire pit, playset & storage shed. The home has been well maintained with a New Roof (2020), Generator (2018), Central Air (2017), Oversized Gutters (2018), Tankless Water Heater (2016), Furnace (2015) & so much more! 2021-07-31
This property is off market, which means it's not currently listed for sale or rent on Zillow. This may be different from what's available on other websites or public sources.


