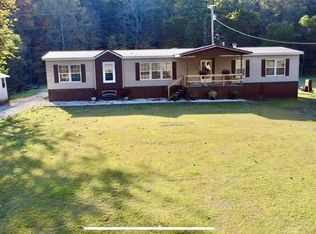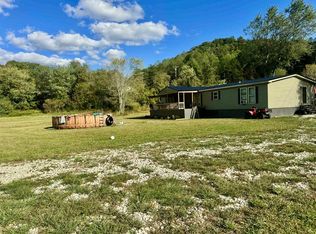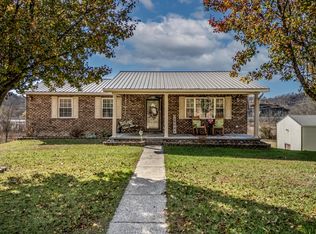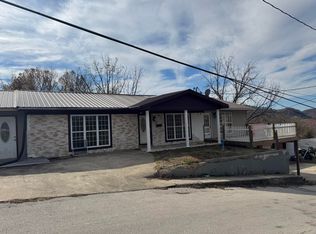This expansive 3800 square feet home boosts rustic charm with a wrap-around porch and sunset views! Featuring multiple levels, this home blends modern amenities and the cozy cabin feel perfectly. For those needing storage or workspace, this property includes two large barns/workshops. The 5 acres offers a mix of cleared space and wooded privacy. You will need 4wd to access this property. Seller is motivated to sell! The seller is also including a Case 650 dozer with the sale of the property! Call today!
For sale
Price cut: $36K (11/18)
$289,000
1471 Bee Tree Rd, Salyersville, KY 41465
3beds
3,800sqft
Est.:
Single Family Residence
Built in 1992
5 Acres Lot
$-- Zestimate®
$76/sqft
$-- HOA
What's special
Multiple levelsSunset viewsWrap-around porch
- 76 days |
- 804 |
- 39 |
Zillow last checked: 8 hours ago
Listing updated: November 18, 2025 at 01:43pm
Listed by:
Ellen Harris 606-331-6606,
Century 21 American Way Realty
Source: Imagine MLS,MLS#: 25007836
Tour with a local agent
Facts & features
Interior
Bedrooms & bathrooms
- Bedrooms: 3
- Bathrooms: 1
- Full bathrooms: 1
Primary bedroom
- Description: First floor is considered the basement. 2nd floor will be the main floor.
- Level: First
Bedroom 1
- Level: Second
Bedroom 2
- Level: Second
Bathroom 1
- Description: Full Bath
- Level: First
Den
- Level: Second
Dining room
- Level: Second
Kitchen
- Level: Second
Living room
- Level: Second
Heating
- Electric, Other
Cooling
- Heat Pump
Appliances
- Included: Dryer, Dishwasher, Refrigerator, Washer, Range
- Laundry: Electric Dryer Hookup, Washer Hookup
Features
- Master Downstairs, Walk-In Closet(s), Ceiling Fan(s)
- Flooring: Carpet, Hardwood
- Windows: Insulated Windows
- Basement: Finished,Full,Interior Entry,Walk-Out Access
- Has fireplace: No
Interior area
- Total structure area: 3,800
- Total interior livable area: 3,800 sqft
- Finished area above ground: 1,900
- Finished area below ground: 1,900
Property
Parking
- Parking features: Driveway
- Has uncovered spaces: Yes
Features
- Levels: One
- Fencing: None
- Has view: Yes
- View description: Rural, Trees/Woods, Mountain(s)
Lot
- Size: 5 Acres
- Features: Secluded, Wooded
Details
- Additional structures: Barn(s), Shed(s)
- Horses can be raised: Yes
Construction
Type & style
- Home type: SingleFamily
- Architectural style: Cape Cod
- Property subtype: Single Family Residence
Materials
- Log, Wood Siding
- Foundation: Block
- Roof: Metal
Condition
- Year built: 1992
Utilities & green energy
- Sewer: Septic Tank
- Water: Cistern
- Utilities for property: Electricity Connected, Sewer Connected, Water Connected
Community & HOA
Community
- Subdivision: Rural
Location
- Region: Salyersville
Financial & listing details
- Price per square foot: $76/sqft
- Date on market: 11/18/2025
Estimated market value
Not available
Estimated sales range
Not available
Not available
Price history
Price history
| Date | Event | Price |
|---|---|---|
| 11/18/2025 | Price change | $289,000-11.1%$76/sqft |
Source: | ||
| 10/13/2025 | Listed for sale | $325,000$86/sqft |
Source: | ||
| 9/23/2025 | Listing removed | $325,000$86/sqft |
Source: | ||
| 9/5/2025 | Price change | $325,000-7.1%$86/sqft |
Source: | ||
| 8/17/2025 | Price change | $350,000-5.4%$92/sqft |
Source: | ||
Public tax history
Public tax history
Tax history is unavailable.BuyAbility℠ payment
Est. payment
$1,663/mo
Principal & interest
$1386
Property taxes
$176
Home insurance
$101
Climate risks
Neighborhood: 41465
Nearby schools
GreatSchools rating
- 5/10South Magoffin Elementary SchoolGrades: PK-6Distance: 3.8 mi
- 2/10Herald Whitaker Middle SchoolGrades: 7-8Distance: 6.8 mi
- 3/10Magoffin County High SchoolGrades: 9-12Distance: 7 mi
Schools provided by the listing agent
- Elementary: North Magoffin
- Middle: Herald Whitaker
- High: Magoffin County
Source: Imagine MLS. This data may not be complete. We recommend contacting the local school district to confirm school assignments for this home.
- Loading
- Loading




