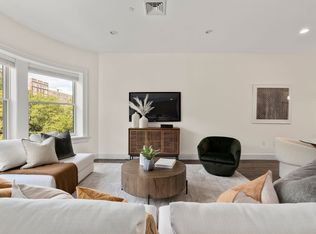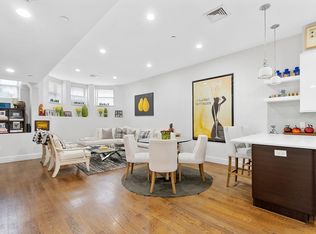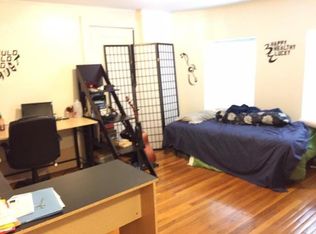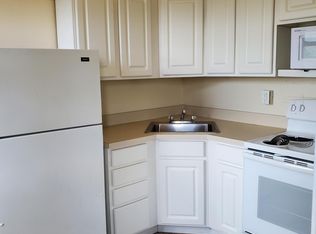Sold for $1,860,000 on 08/01/25
$1,860,000
1471 Beacon St APT 5, Brookline, MA 02446
3beds
1,989sqft
Condominium, Rowhouse
Built in 1920
-- sqft lot
$1,865,000 Zestimate®
$935/sqft
$5,237 Estimated rent
Home value
$1,865,000
$1.73M - $2.01M
$5,237/mo
Zestimate® history
Loading...
Owner options
Explore your selling options
What's special
Experience the essence of luxury and convenience. This home will impress the most discerning buyer. The building was built in 1920 and was completely renovated in 2014 by a local developer. Located in a desirable Boutique Row house elevator building, "The Empire" in the Coolidge Corner neighborhood. The kitchen was masterfully redone by an award-winning kitchen designer with many concealed, unique upgrades. Features high-end appliances, high-end custom cabinetry, and high-end counters. The condo is both sleek and charming, with ultra modern baths, a stainless fireplace, Lutron lighting, an in-unit laundry, walnut flooring to exposed brick, crown molding, and bow windows. High ceilings. There are 3 large bedrooms. The master bedroom has an oversize en suite bath and a walk-out terrace with serene views. Custom closets and built-ins. One-level living as well as elevator access. Additional storage. Minutes to shopping, T restaurants. Easy access to Fenway and Boston. 92 walk score.
Zillow last checked: 8 hours ago
Listing updated: August 04, 2025 at 09:53am
Listed by:
Sheila White 617-549-0529,
Compass 617-752-6845
Bought with:
Dot Collection
Access
Source: MLS PIN,MLS#: 73356324
Facts & features
Interior
Bedrooms & bathrooms
- Bedrooms: 3
- Bathrooms: 2
- Full bathrooms: 2
Primary bathroom
- Features: Yes
Heating
- Forced Air, Natural Gas
Cooling
- Central Air
Appliances
- Laundry: In Unit, Electric Dryer Hookup, Washer Hookup
Features
- Flooring: Wood, Marble
- Doors: Insulated Doors
- Windows: Insulated Windows
- Has basement: Yes
- Number of fireplaces: 1
- Common walls with other units/homes: 2+ Common Walls
Interior area
- Total structure area: 1,989
- Total interior livable area: 1,989 sqft
- Finished area above ground: 1,989
Property
Parking
- Total spaces: 1
- Parking features: Under, Off Street, Rented
- Attached garage spaces: 1
Features
- Patio & porch: Deck - Composite
- Exterior features: Deck - Composite
Details
- Parcel number: 4941031
- Zoning: RES
- Other equipment: Intercom
Construction
Type & style
- Home type: Condo
- Property subtype: Condominium, Rowhouse
Materials
- Brick
- Roof: Rubber
Condition
- Year built: 1920
- Major remodel year: 2014
Utilities & green energy
- Electric: 220 Volts, Circuit Breakers
- Sewer: Public Sewer
- Water: Public
- Utilities for property: for Gas Range, for Electric Range, for Electric Oven, for Electric Dryer, Washer Hookup
Green energy
- Energy efficient items: Thermostat
Community & neighborhood
Security
- Security features: Intercom
Community
- Community features: Public Transportation, Shopping, Tennis Court(s), Park, Medical Facility, Laundromat, Private School, Public School, T-Station, University
Location
- Region: Brookline
HOA & financial
HOA
- HOA fee: $692 monthly
- Amenities included: Elevator(s), Storage
- Services included: Water, Sewer, Insurance, Maintenance Structure, Maintenance Grounds, Snow Removal, Reserve Funds
Price history
| Date | Event | Price |
|---|---|---|
| 8/1/2025 | Sold | $1,860,000+0.6%$935/sqft |
Source: MLS PIN #73356324 | ||
| 5/28/2025 | Price change | $1,849,000-5.2%$930/sqft |
Source: MLS PIN #73356324 | ||
| 4/8/2025 | Listed for sale | $1,950,000+5.4%$980/sqft |
Source: MLS PIN #73356324 | ||
| 4/27/2023 | Sold | $1,850,000-2.4%$930/sqft |
Source: MLS PIN #73084880 | ||
| 3/7/2023 | Listed for sale | $1,895,000+43.6%$953/sqft |
Source: MLS PIN #73084880 | ||
Public tax history
| Year | Property taxes | Tax assessment |
|---|---|---|
| 2025 | $15,595 +3% | $1,580,000 +2% |
| 2024 | $15,134 +2.2% | $1,549,000 +4.3% |
| 2023 | $14,809 -0.2% | $1,485,400 +2% |
Find assessor info on the county website
Neighborhood: 02446
Nearby schools
GreatSchools rating
- 8/10Michael Driscoll SchoolGrades: K-8Distance: 0.4 mi
- 9/10Brookline High SchoolGrades: 9-12Distance: 0.5 mi
Schools provided by the listing agent
- High: Brookline High
Source: MLS PIN. This data may not be complete. We recommend contacting the local school district to confirm school assignments for this home.
Get a cash offer in 3 minutes
Find out how much your home could sell for in as little as 3 minutes with a no-obligation cash offer.
Estimated market value
$1,865,000
Get a cash offer in 3 minutes
Find out how much your home could sell for in as little as 3 minutes with a no-obligation cash offer.
Estimated market value
$1,865,000



