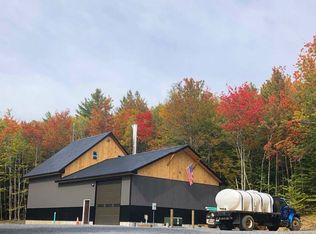Closed
Listed by:
Shawn Cheney,
EXP Realty Cell:802-782-0400,
Joyce A Hunt,
EXP Realty
Bought with: Prime Real Estate
$330,000
1471 Back Road, Belvidere, VT 05442
3beds
1,194sqft
Single Family Residence
Built in 1950
0.5 Acres Lot
$328,900 Zestimate®
$276/sqft
$2,350 Estimated rent
Home value
$328,900
Estimated sales range
Not available
$2,350/mo
Zestimate® history
Loading...
Owner options
Explore your selling options
What's special
A beautiful, cozy, home nestled in the valley of the North Branch of the Lamoille River with spectacular views of Laraway Mountain is the perfect place to call home. From the inviting entryway to the convenient kitchen, living room, and relaxing Primary suite, you will find the warmth associated with home. Two bedrooms on the second floor give plenty of space for family and visitors. Special touches include, the barn door that can close off the kitchen from the living room, a soaking tub in the Primary bedroom with views of the river and mountains, a rear deck/porch the length of the home, a quaint garden area, a playhouse, and access to the river via steps or a trail through the woods. Lots of upgrades in the past two years leaves you time to just relax and enjoy. (Vinyl siding, new front door, appliances, floors, kitchen windows, bathroom in Primary, and painted throughout) Home has NEVER flooded per current and previous owners. Less than 30 minutes to Jay Peak Resort or Smugglers Notch Resort. About an hour to Burlington VT, and two hours to Montreal PQ. This is a must see!! Schedule your showing today.
Zillow last checked: 8 hours ago
Listing updated: August 01, 2025 at 05:41am
Listed by:
Shawn Cheney,
EXP Realty Cell:802-782-0400,
Joyce A Hunt,
EXP Realty
Bought with:
Prime Real Estate
Source: PrimeMLS,MLS#: 5012204
Facts & features
Interior
Bedrooms & bathrooms
- Bedrooms: 3
- Bathrooms: 2
- Full bathrooms: 2
Heating
- Propane, Hot Air
Cooling
- Other
Appliances
- Included: Dishwasher, Dryer, Microwave, Gas Range, Refrigerator, Washer, Electric Water Heater, Exhaust Fan
- Laundry: 1st Floor Laundry
Features
- Kitchen/Dining, Primary BR w/ BA, Natural Light, Natural Woodwork, Soaking Tub, Walk-In Closet(s)
- Flooring: Tile, Wood, Vinyl Plank
- Windows: Blinds
- Basement: Concrete,Concrete Floor,Full,Walkout,Exterior Entry,Walk-Out Access
- Attic: No Access to Attic
Interior area
- Total structure area: 2,098
- Total interior livable area: 1,194 sqft
- Finished area above ground: 1,194
- Finished area below ground: 0
Property
Parking
- Parking features: Gravel, Driveway
- Has uncovered spaces: Yes
Features
- Levels: One and One Half
- Stories: 1
- Exterior features: Deck, Garden, Natural Shade, Playground, Shed, Poultry Coop
- Has view: Yes
- View description: Water, Mountain(s)
- Has water view: Yes
- Water view: Water
- Waterfront features: River, River Front, Beach Access
- Body of water: North Branch Lamoille River
Lot
- Size: 0.50 Acres
- Features: Country Setting, Level, Slight, Views, Near Paths, Near Skiing, Near Snowmobile Trails, Rural, Valley, Near ATV Trail
Details
- Zoning description: None
Construction
Type & style
- Home type: SingleFamily
- Architectural style: Cabin
- Property subtype: Single Family Residence
Materials
- Vinyl Siding
- Foundation: Concrete, Poured Concrete
- Roof: Metal
Condition
- New construction: No
- Year built: 1950
Utilities & green energy
- Electric: 100 Amp Service, Circuit Breakers
- Sewer: 1000 Gallon, Private Sewer
- Utilities for property: Phone, Cable, Propane
Community & neighborhood
Security
- Security features: Smoke Detector(s)
Location
- Region: Belvidere Center
Other
Other facts
- Road surface type: Gravel
Price history
| Date | Event | Price |
|---|---|---|
| 7/31/2025 | Sold | $330,000-5.2%$276/sqft |
Source: | ||
| 6/28/2025 | Contingent | $348,000$291/sqft |
Source: | ||
| 4/30/2025 | Price change | $348,000-0.3%$291/sqft |
Source: | ||
| 3/29/2025 | Price change | $349,000-5.4%$292/sqft |
Source: | ||
| 2/10/2025 | Price change | $369,000-2.6%$309/sqft |
Source: | ||
Public tax history
Tax history is unavailable.
Neighborhood: 05442
Nearby schools
GreatSchools rating
- NAWaterville Elementary SchoolGrades: PK-6Distance: 1.8 mi
- 3/10Lamoille Union Middle SchoolGrades: 7-8Distance: 11 mi
- 6/10Lamoille Uhsd #18Grades: 9-12Distance: 11 mi
Schools provided by the listing agent
- Middle: Lamoille Middle School
- High: Lamoille UHSD #18
- District: Lamoille North
Source: PrimeMLS. This data may not be complete. We recommend contacting the local school district to confirm school assignments for this home.
Get pre-qualified for a loan
At Zillow Home Loans, we can pre-qualify you in as little as 5 minutes with no impact to your credit score.An equal housing lender. NMLS #10287.
