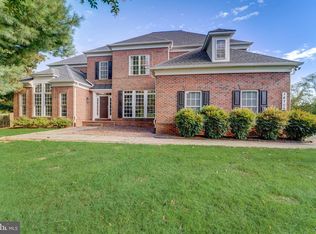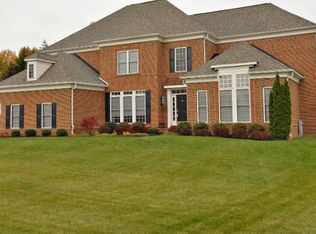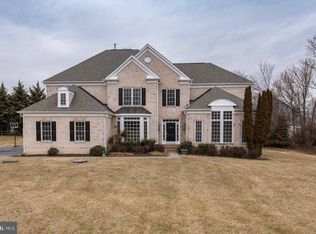Sold for $1,230,000
$1,230,000
14709 McCann Farm Rd, Woodbine, MD 21797
6beds
7,670sqft
Single Family Residence
Built in 2003
1 Acres Lot
$1,354,700 Zestimate®
$160/sqft
$5,400 Estimated rent
Home value
$1,354,700
$1.29M - $1.44M
$5,400/mo
Zestimate® history
Loading...
Owner options
Explore your selling options
What's special
Spectacular luxury home with a versatile, well designed floor plan to accommodate everyone's needs situated on a level, fenced, one acre lot backing to trees. It's the best of the best-an amazing home on a perfect lot! Enter the main level 2 story foyer to an executive home office behind french doors with coffered ceilings, built-in bookshelves and oversized windows. Continue to the rear of the home to one of two primary suites with two walk-in closets and updated ensuite bathroom featuring double vanity, soaking tub and separate shower. The two story great room features a double sided fireplace with stone surround, french doors to the rear deck and it provides an excellent gathering space in the center of the home. Gourmet kitchen features 42" white wood cabinetry, center island with gas cooktop, beautiful granite countertops, tiled backsplash and stainless steel appliances. The sunlit kitchen area offers a large pantry, separate table space and family room facing the double sided fireplace surrounded by built-in bookshelves and desk. Pass through the butler's pantry to the large separate formal dining room. The 3 car side load garage enters the home next to the mudroom/main laundry room. The upper level features the second primary suite with tray ceiling, walk-in closet and luxurious remodeled full bathroom featuring a large spa-like shower, double vanity and separate water closet. On the opposite side of the upper level catwalk which overlooks the great room and foyer, are three additional generous sized bedrooms, all with walk-in closets and ensuite bathrooms. The lower level boasts an in-law/au pair suite with a separate bedroom with ensuite full bathroom and walk in closet, separate laundry room, pantry and an additional large walk-in cedar closet. The lower level suite walks out to the rear patio. Plenty of unfinished space for utilities and storage on the lower level as well. Trex deck, concrete patio, fully fenced, level rear yard, large storage shed, vegetable gardens and high end playground equipment are just a few features of the exterior of this special home. HVAC systems replaced 3 years ago, hot water heaters 2 years new, roof replaced 3 years ago with architectural shingles, both sets of washers and dryers are less than 3 years old. Hardwood floors throughout the main level, upgraded carpet on the upper level and luxury plank vinyl on the lower level. Neutral paint throughout and ready to move in! Truly a must see!
Zillow last checked: 8 hours ago
Listing updated: January 17, 2024 at 11:42am
Listed by:
Missy Raffa 301-526-3745,
RE/MAX Realty Group
Bought with:
Vinay Gupta, RS-0036964
Heritage Homes Realty
Source: Bright MLS,MLS#: MDHW2035308
Facts & features
Interior
Bedrooms & bathrooms
- Bedrooms: 6
- Bathrooms: 6
- Full bathrooms: 5
- 1/2 bathrooms: 1
- Main level bathrooms: 2
- Main level bedrooms: 1
Basement
- Area: 3007
Heating
- Heat Pump, Electric, Propane
Cooling
- Central Air, Ceiling Fan(s), Electric
Appliances
- Included: Down Draft, Microwave, Dishwasher, Disposal, Dryer, Exhaust Fan, Extra Refrigerator/Freezer, Ice Maker, Double Oven, Refrigerator, Stainless Steel Appliance(s), Washer, Water Heater
- Laundry: Main Level, Lower Level
Features
- Attic, Breakfast Area, Built-in Features, Chair Railings, Combination Kitchen/Living, Crown Molding, Dining Area, Entry Level Bedroom, Family Room Off Kitchen, Open Floorplan, Primary Bath(s), Recessed Lighting, Upgraded Countertops, Ceiling Fan(s), 2nd Kitchen, Cedar Closet(s), Formal/Separate Dining Room, Eat-in Kitchen, Kitchen - Gourmet, Kitchen - Table Space, Pantry, Walk-In Closet(s), 2 Story Ceilings, 9'+ Ceilings, Cathedral Ceiling(s), Dry Wall, High Ceilings
- Flooring: Carpet, Hardwood, Luxury Vinyl, Wood
- Windows: Double Pane Windows
- Basement: Partial,Full,Heated,Improved,Interior Entry,Exterior Entry,Partially Finished,Walk-Out Access,Windows
- Number of fireplaces: 1
- Fireplace features: Double Sided, Gas/Propane
Interior area
- Total structure area: 8,422
- Total interior livable area: 7,670 sqft
- Finished area above ground: 5,415
- Finished area below ground: 2,255
Property
Parking
- Total spaces: 3
- Parking features: Garage Door Opener, Garage Faces Side, Asphalt, Attached, Driveway
- Attached garage spaces: 3
- Has uncovered spaces: Yes
Accessibility
- Accessibility features: None
Features
- Levels: Three
- Stories: 3
- Patio & porch: Deck, Patio
- Exterior features: Play Equipment
- Pool features: None
- Has spa: Yes
- Spa features: Bath
- Fencing: Back Yard,Full
- Has view: Yes
- View description: Trees/Woods, Garden
Lot
- Size: 1 Acres
- Features: Backs to Trees, Landscaped, No Thru Street, Level, Rear Yard
Details
- Additional structures: Above Grade, Below Grade
- Parcel number: 1404366859
- Zoning: RCDEO
- Special conditions: Standard
Construction
Type & style
- Home type: SingleFamily
- Architectural style: Colonial
- Property subtype: Single Family Residence
Materials
- Brick, Combination, Vinyl Siding
- Foundation: Concrete Perimeter, Active Radon Mitigation
- Roof: Asphalt
Condition
- Excellent
- New construction: No
- Year built: 2003
Utilities & green energy
- Sewer: Private Septic Tank
- Water: Well
- Utilities for property: Cable Connected, Propane
Community & neighborhood
Security
- Security features: Main Entrance Lock, Smoke Detector(s)
Location
- Region: Woodbine
- Subdivision: Mccann Estates
HOA & financial
HOA
- Has HOA: Yes
- HOA fee: $282 quarterly
- Amenities included: Common Grounds
- Services included: Common Area Maintenance
- Association name: MCCANN PROPERTY HOMEOWNERS ASSOCIATION
Other
Other facts
- Listing agreement: Exclusive Right To Sell
- Listing terms: Cash,Conventional,VA Loan
- Ownership: Fee Simple
Price history
| Date | Event | Price |
|---|---|---|
| 1/12/2024 | Sold | $1,230,000+7%$160/sqft |
Source: | ||
| 1/8/2024 | Pending sale | $1,150,000$150/sqft |
Source: | ||
| 12/18/2023 | Contingent | $1,150,000$150/sqft |
Source: | ||
| 12/14/2023 | Listed for sale | $1,150,000+43.8%$150/sqft |
Source: | ||
| 10/2/2020 | Sold | $800,000-3%$104/sqft |
Source: Public Record Report a problem | ||
Public tax history
| Year | Property taxes | Tax assessment |
|---|---|---|
| 2025 | -- | $1,150,200 +9.7% |
| 2024 | $11,810 +10.7% | $1,048,867 +10.7% |
| 2023 | $10,669 +12% | $947,533 +12% |
Find assessor info on the county website
Neighborhood: 21797
Nearby schools
GreatSchools rating
- 9/10Lisbon Elementary SchoolGrades: K-5Distance: 2.3 mi
- 9/10Glenwood Middle SchoolGrades: 6-8Distance: 2.5 mi
- 10/10Glenelg High SchoolGrades: 9-12Distance: 4.2 mi
Schools provided by the listing agent
- District: Howard County Public School System
Source: Bright MLS. This data may not be complete. We recommend contacting the local school district to confirm school assignments for this home.
Get a cash offer in 3 minutes
Find out how much your home could sell for in as little as 3 minutes with a no-obligation cash offer.
Estimated market value$1,354,700
Get a cash offer in 3 minutes
Find out how much your home could sell for in as little as 3 minutes with a no-obligation cash offer.
Estimated market value
$1,354,700


