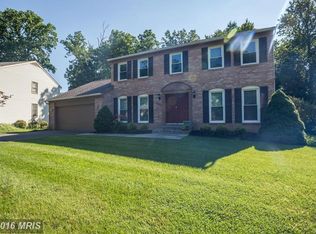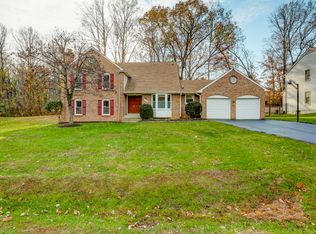Sold for $630,000 on 11/12/25
Zestimate®
$630,000
14709 Harvest Ln, Silver Spring, MD 20905
6beds
2,464sqft
Single Family Residence
Built in 1987
0.34 Acres Lot
$630,000 Zestimate®
$256/sqft
$3,922 Estimated rent
Home value
$630,000
$580,000 - $680,000
$3,922/mo
Zestimate® history
Loading...
Owner options
Explore your selling options
What's special
Short Sale. Selling As Is. Welcome to this six-bedroom, three-and-a-half-bathroom home offering three finished levels, set on a quiet cul-de-sac in the sought-after Peachwood neighborhood. From the moment you arrive, you will appreciate the peaceful setting, yet enjoy the convenience of being just minutes from major routes and community amenities. Inside, the main level greets you with an inviting front living room and an adjacent formal dining room, both enhanced with elegant trim moldings and beautiful hardwood floors that add warmth and character. The heart of the home is the eat-in kitchen, complete with granite countertops, a center island, a pantry for storage, and a breakfast nook with sliding glass doors that open to the deck. The impressive family room features a soaring vaulted ceiling with skylights that fill the space with natural light, anchored by a cozy wood-burning fireplace. A private office that is ideal for work or study, along with a half bathroom, laundry room, and access to the two-car garage finish the main level. Upstairs, the spacious primary bedroom suite is a true retreat, highlighted by a cathedral ceiling, large walk-in closet, and a private bathroom with a soaking tub, separate walk-in shower, and dual vanities. French doors connect the primary suite to the second bedroom, offering flexibility as a sitting room or study. Two additional bedrooms and a shared full bathroom complete the upper level. Downstairs, the fully finished lower level extends the living space with a massive recreation room that has sliding glass doors outside. This level also includes two more bedrooms and a third full bathroom with a walk-in shower, making it an excellent space for guests. A large utility room provides ample storage options, keeping everything organized and out of sight. Enjoy all the benefits of the Peachwood community, with a neighborhood park just down the street featuring a playground, basketball courts, and tennis courts. This home is also ideally located with easy access to Routes 200 and New Hampshire Avenue, offering a seamless commute while still being tucked away in a quiet, established setting. Some images have been virtually staged. As-Is. New carpet and fresh painting at basement in Sep, 2025. Water heater replacement and HVAC maintenance have been done in August 2025.
Zillow last checked: 8 hours ago
Listing updated: November 12, 2025 at 08:20am
Listed by:
Kimberly Hahn 410-591-4585,
Northrop Realty
Bought with:
Lisa Caponiti, 5020349
LPT Realty, LLC
Source: Bright MLS,MLS#: MDMC2199326
Facts & features
Interior
Bedrooms & bathrooms
- Bedrooms: 6
- Bathrooms: 4
- Full bathrooms: 3
- 1/2 bathrooms: 1
- Main level bathrooms: 1
Primary bedroom
- Features: Attached Bathroom, Cathedral/Vaulted Ceiling, Flooring - Carpet, Walk-In Closet(s)
- Level: Upper
- Area: 315 Square Feet
- Dimensions: 15 x 21
Bedroom 2
- Features: Flooring - Carpet
- Level: Upper
- Area: 110 Square Feet
- Dimensions: 11 x 10
Bedroom 3
- Features: Flooring - Carpet
- Level: Upper
- Area: 154 Square Feet
- Dimensions: 11 x 14
Bedroom 4
- Features: Flooring - Carpet
- Level: Upper
- Area: 165 Square Feet
- Dimensions: 11 x 15
Bedroom 5
- Features: Crown Molding, Flooring - Carpet
- Level: Lower
- Area: 104 Square Feet
- Dimensions: 13 x 8
Bedroom 6
- Features: Crown Molding, Flooring - Carpet
- Level: Lower
- Area: 228 Square Feet
- Dimensions: 19 x 12
Primary bathroom
- Features: Soaking Tub, Bathroom - Walk-In Shower, Flooring - Ceramic Tile
- Level: Upper
- Area: 132 Square Feet
- Dimensions: 12 x 11
Bathroom 2
- Features: Bathroom - Tub Shower, Flooring - Ceramic Tile
- Level: Upper
- Area: 55 Square Feet
- Dimensions: 5 x 11
Basement
- Features: Basement - Unfinished
- Level: Lower
- Area: 288 Square Feet
- Dimensions: 18 x 16
Breakfast room
- Features: Flooring - Vinyl
- Level: Main
- Area: 126 Square Feet
- Dimensions: 9 x 14
Dining room
- Features: Chair Rail, Crown Molding, Flooring - HardWood
- Level: Main
- Area: 156 Square Feet
- Dimensions: 13 x 12
Family room
- Features: Cathedral/Vaulted Ceiling, Fireplace - Wood Burning, Flooring - Carpet, Skylight(s)
- Level: Main
- Area: 240 Square Feet
- Dimensions: 20 x 12
Foyer
- Features: Crown Molding, Flooring - HardWood
- Level: Main
- Area: 176 Square Feet
- Dimensions: 11 x 16
Other
- Features: Bathroom - Walk-In Shower, Flooring - Ceramic Tile
- Level: Lower
- Area: 40 Square Feet
- Dimensions: 5 x 8
Half bath
- Features: Flooring - Vinyl
- Level: Main
- Area: 25 Square Feet
- Dimensions: 5 x 5
Kitchen
- Features: Granite Counters, Flooring - Vinyl, Kitchen Island, Eat-in Kitchen, Kitchen - Electric Cooking, Pantry
- Level: Main
- Area: 182 Square Feet
- Dimensions: 13 x 14
Laundry
- Features: Flooring - Vinyl
- Level: Main
- Area: 30 Square Feet
- Dimensions: 6 x 5
Living room
- Features: Crown Molding, Flooring - HardWood
- Level: Main
- Area: 247 Square Feet
- Dimensions: 13 x 19
Office
- Features: Flooring - Carpet
- Level: Main
- Area: 132 Square Feet
- Dimensions: 11 x 12
Recreation room
- Features: Crown Molding, Flooring - Carpet
- Level: Lower
- Area: 476 Square Feet
- Dimensions: 17 x 28
Heating
- Central, Electric
Cooling
- Central Air, Electric
Appliances
- Included: Microwave, Dishwasher, Disposal, Dryer, Exhaust Fan, Oven/Range - Electric, Refrigerator, Washer, Water Heater, Electric Water Heater
- Laundry: Main Level, Laundry Room
Features
- Attic, Soaking Tub, Bathroom - Tub Shower, Bathroom - Walk-In Shower, Breakfast Area, Chair Railings, Crown Molding, Dining Area, Family Room Off Kitchen, Floor Plan - Traditional, Formal/Separate Dining Room, Eat-in Kitchen, Kitchen Island, Kitchen - Table Space, Pantry, Primary Bath(s), Walk-In Closet(s), 9'+ Ceilings, Cathedral Ceiling(s), Dry Wall, High Ceilings, Vaulted Ceiling(s)
- Flooring: Carpet, Ceramic Tile, Hardwood, Vinyl, Wood
- Doors: Double Entry, French Doors, Sliding Glass
- Windows: Bay/Bow, Double Pane Windows, Insulated Windows, Screens, Skylight(s), Vinyl Clad
- Basement: Other,Connecting Stairway,Full,Finished,Heated,Improved,Interior Entry,Exterior Entry,Rear Entrance,Walk-Out Access,Windows
- Number of fireplaces: 1
- Fireplace features: Wood Burning
Interior area
- Total structure area: 3,514
- Total interior livable area: 2,464 sqft
- Finished area above ground: 2,464
- Finished area below ground: 0
Property
Parking
- Total spaces: 6
- Parking features: Garage Faces Front, Garage Door Opener, Inside Entrance, Asphalt, Attached, Driveway
- Attached garage spaces: 2
- Uncovered spaces: 4
Accessibility
- Accessibility features: Other
Features
- Levels: Three
- Stories: 3
- Patio & porch: Deck
- Exterior features: Lighting, Rain Gutters
- Pool features: None
- Has view: Yes
- View description: Garden, Trees/Woods
Lot
- Size: 0.34 Acres
- Features: Backs to Trees, Cul-De-Sac, Front Yard, No Thru Street, Wooded
Details
- Additional structures: Above Grade, Below Grade
- Parcel number: 160502592021
- Zoning: PD2
- Special conditions: Short Sale
Construction
Type & style
- Home type: SingleFamily
- Architectural style: Colonial
- Property subtype: Single Family Residence
Materials
- Brick, Vinyl Siding
- Foundation: Slab
- Roof: Shingle
Condition
- New construction: No
- Year built: 1987
Utilities & green energy
- Sewer: Public Sewer
- Water: Public
Community & neighborhood
Location
- Region: Silver Spring
- Subdivision: Peachwood
Other
Other facts
- Listing agreement: Exclusive Right To Sell
- Ownership: Fee Simple
Price history
| Date | Event | Price |
|---|---|---|
| 11/12/2025 | Sold | $630,000-10%$256/sqft |
Source: | ||
| 10/5/2025 | Listing removed | $700,000$284/sqft |
Source: | ||
| 9/11/2025 | Listed for sale | $700,000$284/sqft |
Source: | ||
| 4/2/2016 | Listing removed | $2,300$1/sqft |
Source: Ellicott City - WEICHERT, REALTORS - Caton Properties #MC9523355 | ||
| 11/18/2015 | Listed for rent | $2,300$1/sqft |
Source: Weichert Realtors Caton Properties #MC9523355 | ||
Public tax history
| Year | Property taxes | Tax assessment |
|---|---|---|
| 2025 | $7,363 +18.7% | $579,233 +7.5% |
| 2024 | $6,202 +8% | $538,767 +8.1% |
| 2023 | $5,741 +5.4% | $498,300 +0.9% |
Find assessor info on the county website
Neighborhood: 20905
Nearby schools
GreatSchools rating
- 6/10Dr. Charles R. Drew Elementary SchoolGrades: PK-5Distance: 0.6 mi
- 4/10Francis Scott Key Middle SchoolGrades: 6-8Distance: 4.8 mi
- 4/10Springbrook High SchoolGrades: 9-12Distance: 2.8 mi
Schools provided by the listing agent
- District: Montgomery County Public Schools
Source: Bright MLS. This data may not be complete. We recommend contacting the local school district to confirm school assignments for this home.

Get pre-qualified for a loan
At Zillow Home Loans, we can pre-qualify you in as little as 5 minutes with no impact to your credit score.An equal housing lender. NMLS #10287.
Sell for more on Zillow
Get a free Zillow Showcase℠ listing and you could sell for .
$630,000
2% more+ $12,600
With Zillow Showcase(estimated)
$642,600
