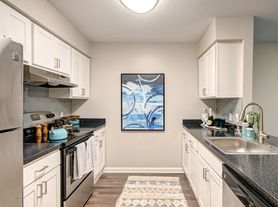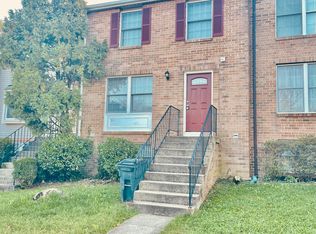Available December 15, 2025. Clean and renovated 3 level town home in a great location close to commuter routes and schools. Minutes from 66, 28, 29, restaurants, grocery stores, and shopping. Walk to the elementary school. Updated a few years ago with a new kitchen, new bathrooms, paint and flooring. No carpets here! It has ceramic tile in the finished lower level and the upper two levels have light grey laminate wood plank flooring. Two bedrooms on the upper level with a full bathroom and one bedroom in the basement connects to a full bathroom. Main level is open concept with sliding glass door to the private, fenced in backyard with slate stone patio. There is a playground across the street. 2 assigned parking spots. No smoking. Pets considered case by case. Rental application fee is $49.99 per adult. Apply online with Rentspree. Tenant Occupied, showings by appointment only in the afternoon. Home is available for rent starting December 15, 2025.
Townhouse for rent
$2,950/mo
14709 Green Park Way, Centreville, VA 20120
3beds
1,400sqft
Price may not include required fees and charges.
Townhouse
Available Mon Dec 15 2025
Dogs OK
Central air, electric
Dryer in unit laundry
Assigned parking
Natural gas, central, heat pump, fireplace
What's special
New bathroomsSlate stone patioOpen conceptPaint and flooringCeramic tileNew kitchen
- 13 hours |
- -- |
- -- |
Travel times
Looking to buy when your lease ends?
Consider a first-time homebuyer savings account designed to grow your down payment with up to a 6% match & a competitive APY.
Facts & features
Interior
Bedrooms & bathrooms
- Bedrooms: 3
- Bathrooms: 3
- Full bathrooms: 2
- 1/2 bathrooms: 1
Heating
- Natural Gas, Central, Heat Pump, Fireplace
Cooling
- Central Air, Electric
Appliances
- Included: Dishwasher, Disposal, Dryer, Microwave, Refrigerator, Washer
- Laundry: Dryer In Unit, In Basement, In Unit, Washer In Unit
Features
- Breakfast Area, Built-in Features, Combination Kitchen/Living, Dining Area, Dry Wall, Eat-in Kitchen, Open Floorplan, Pantry, Upgraded Countertops, Wet/Dry Bar
- Has basement: Yes
- Has fireplace: Yes
Interior area
- Total interior livable area: 1,400 sqft
Property
Parking
- Parking features: Assigned, Parking Lot
Features
- Exterior features: Contact manager
Details
- Parcel number: 0543130222
Construction
Type & style
- Home type: Townhouse
- Architectural style: Colonial
- Property subtype: Townhouse
Materials
- Roof: Shake Shingle
Condition
- Year built: 1986
Utilities & green energy
- Utilities for property: Garbage
Building
Management
- Pets allowed: Yes
Community & HOA
Location
- Region: Centreville
Financial & listing details
- Lease term: Contact For Details
Price history
| Date | Event | Price |
|---|---|---|
| 11/11/2025 | Listed for rent | $2,950+7.3%$2/sqft |
Source: Bright MLS #VAFX2278600 | ||
| 1/19/2025 | Listing removed | $2,750$2/sqft |
Source: Bright MLS #VAFX2213178 | ||
| 12/27/2024 | Price change | $2,750+1.9%$2/sqft |
Source: Bright MLS #VAFX2213178 | ||
| 12/4/2024 | Listed for rent | $2,700+25.6%$2/sqft |
Source: Bright MLS #VAFX2213178 | ||
| 4/16/2021 | Listing removed | -- |
Source: | ||

