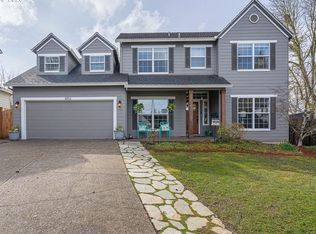Experience a beautiful renaissance in this fabulous, stylish home makeover. Features all new appliances, windows, flooring, Smart LED lighting controls, thermostat, five panel doors, matte black hardware, bedroom barn doors, shiplap accents, interior paint, cabinetry, counters, + more. Virtually every element and surface renewed with tender, loving care. Great airy, entertainer flow around a central stairway filled with sky light. Near to Sunrise Nature Park trails. Created to be a forever home!
This property is off market, which means it's not currently listed for sale or rent on Zillow. This may be different from what's available on other websites or public sources.
