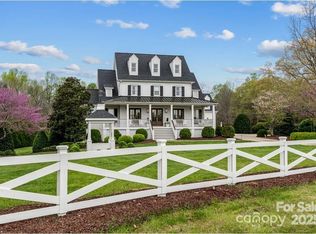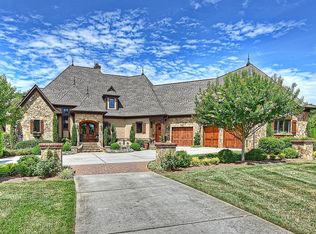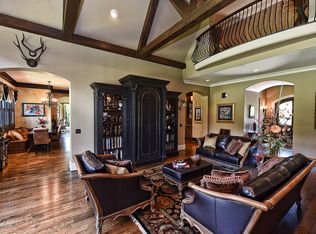Closed
$3,200,000
14707 June Washam Rd, Davidson, NC 28036
4beds
4,798sqft
Single Family Residence
Built in 2002
25.4 Acres Lot
$3,578,400 Zestimate®
$667/sqft
$6,531 Estimated rent
Home value
$3,578,400
$2.93M - $4.33M
$6,531/mo
Zestimate® history
Loading...
Owner options
Explore your selling options
What's special
Never- before offered; a Davidson Estate w/Custom home which includes personal training facilities. The private home is located down a tree-lined drive, overlooking a 1+/- acre pond. The salt H20 pool w/extensive patio is ideal for entertaining. Open floor plan & all the features one would expect in such an estate. Main floor primary suite includes a private sitting room/office. 2nd floor large guest rooms & 2 large bonus/billiards/family rooms. An owner’s private 3 stall barn. With a dedicated entrance, the equestrian facilities is separate from the home. Multiple board-fence pastures, w/water, grand prix arena, 18-stall barn connected to a covered 60’ x 120’ arena. Also, equipment building & additional 6-stall barn. The main barn has concrete center aisle, stalls w/mats, auto waterers, fly spray system, wash stall, feed room, climate-controlled tack room & lounge & full bath. A true Gentleman's equestrian estate
Zillow last checked: 8 hours ago
Listing updated: December 13, 2023 at 07:00am
Listing Provided by:
Julie Breedlove 704-661-9619,
Premier Sotheby's International Realty
Bought with:
Kim Butler
EXP Realty LLC Mooresville
Source: Canopy MLS as distributed by MLS GRID,MLS#: 3867465
Facts & features
Interior
Bedrooms & bathrooms
- Bedrooms: 4
- Bathrooms: 5
- Full bathrooms: 3
- 1/2 bathrooms: 2
- Main level bedrooms: 1
Primary bedroom
- Level: Main
Bedroom s
- Level: Upper
Bathroom full
- Level: Upper
Bathroom half
- Level: Upper
Bathroom full
- Level: Main
Bathroom half
- Level: Main
Bonus room
- Level: Upper
Breakfast
- Level: Main
Dining room
- Level: Main
Family room
- Level: Upper
Great room
- Level: Main
Kitchen
- Level: Main
Laundry
- Level: Main
Office
- Level: Main
Heating
- Zoned
Cooling
- Ceiling Fan(s), Central Air, Heat Pump, Zoned
Appliances
- Included: Bar Fridge, Convection Oven, Dishwasher, Disposal, Double Oven, Electric Cooktop, Electric Oven, Electric Water Heater, Microwave, Refrigerator, Self Cleaning Oven, Wall Oven, Wine Refrigerator
- Laundry: Laundry Room, Main Level
Features
- Breakfast Bar, Built-in Features, Soaking Tub, Open Floorplan, Pantry, Walk-In Closet(s), Walk-In Pantry
- Flooring: Carpet, Tile, Wood
- Has basement: No
- Attic: Walk-In
- Fireplace features: Gas Log, Great Room, Propane, Other - See Remarks
Interior area
- Total structure area: 4,798
- Total interior livable area: 4,798 sqft
- Finished area above ground: 4,798
- Finished area below ground: 0
Property
Parking
- Total spaces: 2
- Parking features: Attached Garage, Garage Faces Side, Other - See Remarks, Garage on Main Level
- Attached garage spaces: 2
Features
- Levels: Two
- Stories: 2
- Patio & porch: Covered, Front Porch, Patio, Rear Porch, Screened
- Exterior features: Livestock Run In, Storage
- Has private pool: Yes
- Pool features: In Ground
- Has spa: Yes
- Spa features: Heated
- Fencing: Fenced
- Waterfront features: Dock, Pond
Lot
- Size: 25.40 Acres
- Features: Cleared, Green Area, Level, Open Lot, Pasture, Paved, Pond(s), Private, Rolling Slope, Wooded
Details
- Additional structures: Barn(s), Gazebo, Hay Storage, Outbuilding, Shed(s), Workshop
- Additional parcels included: 007-171-95 (plat 65/407)
- Parcel number: 00717112
- Zoning: RPA
- Special conditions: Standard
- Horse amenities: Arena, Arena covered, Equestrian Facilities, Hay Storage, Riding Trail, Stable(s)
Construction
Type & style
- Home type: SingleFamily
- Architectural style: Farmhouse
- Property subtype: Single Family Residence
Materials
- Hardboard Siding
- Foundation: Crawl Space
- Roof: Shingle
Condition
- New construction: No
- Year built: 2002
Utilities & green energy
- Sewer: Septic Installed
- Water: City, Well
- Utilities for property: Underground Power Lines, Wired Internet Available
Community & neighborhood
Location
- Region: Davidson
- Subdivision: none
Other
Other facts
- Listing terms: Cash,Conventional,Exchange
- Road surface type: Concrete, Gravel, Paved
Price history
| Date | Event | Price |
|---|---|---|
| 12/12/2023 | Sold | $3,200,000-14.7%$667/sqft |
Source: | ||
| 6/12/2023 | Price change | $3,750,000-5.7%$782/sqft |
Source: | ||
| 8/10/2022 | Price change | $3,975,000-5.9%$828/sqft |
Source: | ||
| 7/16/2022 | Listed for sale | $4,225,000+1645.9%$881/sqft |
Source: | ||
| 10/8/2007 | Sold | $242,000+17.5%$50/sqft |
Source: Public Record Report a problem | ||
Public tax history
| Year | Property taxes | Tax assessment |
|---|---|---|
| 2025 | -- | $3,309,076 |
| 2024 | $8,462 +1.6% | $3,309,076 |
| 2023 | $8,331 +23.2% | $3,309,076 +62.1% |
Find assessor info on the county website
Neighborhood: 28036
Nearby schools
GreatSchools rating
- 9/10Davidson K-8 SchoolGrades: K-8Distance: 3.7 mi
- 6/10William Amos Hough HighGrades: 9-12Distance: 2 mi
Schools provided by the listing agent
- Elementary: Davidson K-8
- High: William Amos Hough
Source: Canopy MLS as distributed by MLS GRID. This data may not be complete. We recommend contacting the local school district to confirm school assignments for this home.
Get a cash offer in 3 minutes
Find out how much your home could sell for in as little as 3 minutes with a no-obligation cash offer.
Estimated market value
$3,578,400
Get a cash offer in 3 minutes
Find out how much your home could sell for in as little as 3 minutes with a no-obligation cash offer.
Estimated market value
$3,578,400


