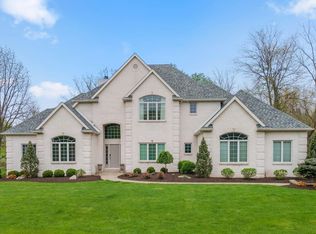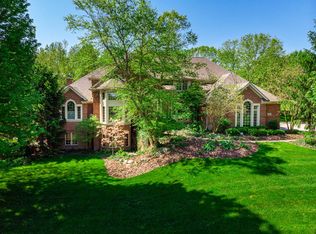Spring is here and soon it will be time to open the pool! The perfect location in Aboite. This gorgeous home has unique architecture, stone, brick and cedar. Estate setting overlooking nature area/estates to the south. Your own arboretum and garden to enjoy. A private retreat for family and friends to celebrate Holidays and special occasions. All that you would expect in 8100+ finished sqft with 5 bedrooms/7 full baths . Kitchen highlighted by granite countertops, porcelain tiled floor, double ovens, sub zero refrig, Grabill cabinets, breakfast bar, and nook. Formal Dining Room seats 10-12. A Sun room. A Den/Study. Daylight lower level, wet bar, media room, exercise/rec room. Conveniently placed laundry room with deep sink. Mud room w/lockers. Gleaming windows overlooking pool and grounds. Ceilings that soar. 2 stairways to upper & lower level. Custom features include; hardwood & tile floors, window seating, built in desk/dressers, book cases, shelving, butler's pantry. Don't forget man's best friend, there is a heated and cooled dog room with its own door to back yard. Fenced in portion of back yard includes a 21x45 pool w/diving board, a Pergola, a large brick patio for outdoor entertaining and a screened in porch. Stamped concrete lined driveway. 3+ attached and 3+ detached heated garage (47x25), w/walk up attic. BE SURE TO WATCH THE HD DRONE YOUTUBE VIDEO!
This property is off market, which means it's not currently listed for sale or rent on Zillow. This may be different from what's available on other websites or public sources.

