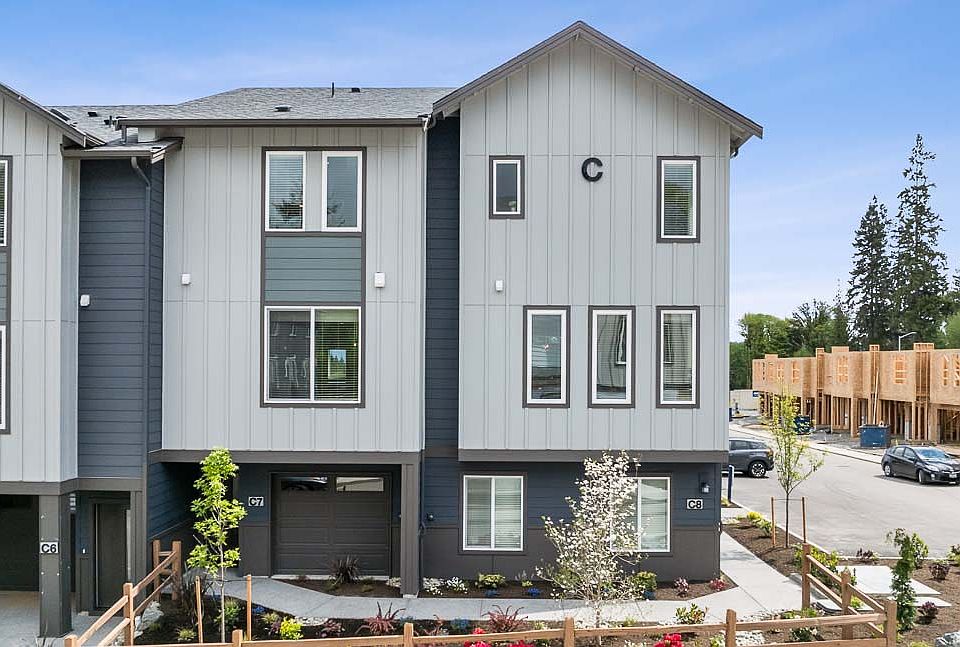This stunning contemporary townhome spans 1,880 square feet across three stories, offering a blend of modern design and functional living spaces. The first floor features a convenient two-car side-by-side garage, providing ample parking and storage. Adjacent to the garage is a bedroom and a three-quarter bathroom, perfect for guests or as a private home office.
The second floor is designed for open concept living, with a spacious living room that flows seamlessly into the dining area and kitchen. The kitchen is equipped with modern appliances and a large island, ideal for meal preparation and casual dining. A powder bath on this level adds convenience for guests. Large windows throughout ensure the space is filled with natural light, creating a warm and inviting atmosphere.
On the third floor, the private living quarters include a luxurious primary suite with a walk-in closet and an en-suite bathroom. This level also features two additional bedrooms, perfect to use for family or guests. A full bathroom, and a conveniently located laundry area, provide practicality and ease of use.
This townhome combines contemporary design with thoughtful layout, making it an ideal choice for modern living. Welcome home to the Addison!
New construction
$744,995
14707 87th Ave SE UNIT V1, Snohomish, WA 98296
4beds
1,880sqft
Townhouse
Built in 2025
-- sqft lot
$744,500 Zestimate®
$396/sqft
$-- HOA
What's special
Modern appliancesNatural lightPowder bathTwo-car side-by-side garageLarge islandLarge windowsWalk-in closet
This home is based on the Addison plan.
- 18 days
- on Zillow |
- 102 |
- 7 |
Zillow last checked: 8 hours ago
Listing updated: 8 hours ago
Listed by:
D.R. Horton
Source: DR Horton
Travel times
Schedule tour
Select your preferred tour type — either in-person or real-time video tour — then discuss available options with the builder representative you're connected with.
Select a date
Open houses
Facts & features
Interior
Bedrooms & bathrooms
- Bedrooms: 4
- Bathrooms: 3
- Full bathrooms: 3
Interior area
- Total interior livable area: 1,880 sqft
Video & virtual tour
Property
Parking
- Total spaces: 2
- Parking features: Garage
- Garage spaces: 2
Features
- Levels: 3.0
- Stories: 3
Details
- Parcel number: 01237900004900
Construction
Type & style
- Home type: Townhouse
- Property subtype: Townhouse
Condition
- New Construction
- New construction: Yes
- Year built: 2025
Details
- Builder name: D.R. Horton
Community & HOA
Community
- Subdivision: Cathcart Crossing
Location
- Region: Snohomish
Financial & listing details
- Price per square foot: $396/sqft
- Tax assessed value: $28,800
- Annual tax amount: $309
- Date on market: 6/5/2025
About the community
Welcome to Cathcart Crossing, a premier D.R. Horton - Pacific Ridge Series new home community designed for comfortable and modern living. Our collection of thoughtfully crafted homes features open floor plans that combine comfort and style. Each home offers 2-4 bedrooms and 2.25-3 bathrooms, providing plenty of space to fit your lifestyle.
Cathcart Crossing is designed with modern living in mind, offering features such as gourmet kitchens with contemporary appliances, elegant quartz countertops, and stylish cabinetry. We are America's Smart Home®. Each D.R. Horton - Pacific Ridge Series home comes with industry-leading technology, which all can be conveniently controlled through one application, so you can stay connected to your home around the clock.
Located in the heart of Snohomish, Cathcart Crossing places you close to a variety of local amenities. From nearby schools and convenient shopping centers to dining and entertainment options, everything you need is within easy reach. With easy access to major highways, commuting to downtown and surrounding areas is straightforward and convenient.
Whether you are considering moving or simply exploring the possibilities, Cathcart Crossing invites you to discover a place where comfort and community converge. Come tour your new home today!
Source: DR Horton

