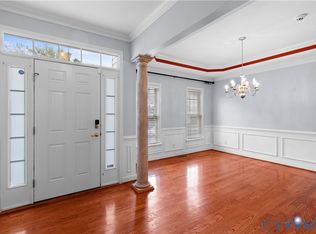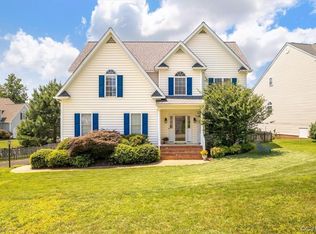Sold for $480,000 on 02/21/25
$480,000
14706 Waters Shore Dr, Midlothian, VA 23112
4beds
2,614sqft
Single Family Residence
Built in 2004
8,450.64 Square Feet Lot
$495,700 Zestimate®
$184/sqft
$2,927 Estimated rent
Home value
$495,700
$466,000 - $530,000
$2,927/mo
Zestimate® history
Loading...
Owner options
Explore your selling options
What's special
Welcome to 14706 Waters Shore Drive, located in the convenient and highly desirable Edgewater at the Reservoir community! Upon entering this spacious home, you are met with a grand two-story foyer. The formal living and dining rooms boast beautiful hardwood flooring and crown molding, perfect for hosting family gatherings. You will immediately start to enjoy the ease of entertaining. This home's eat-in kitchen flows seamlessly into the family room, with a gas fireplace, and has direct access to the rear deck and patio space. Upstairs, find yourself relaxing in the primary bedroom which features a walk-in closet, an en-suite bathroom with a jetted tub, and an additional unfinished “Harry Potter” closet. Three additional bedrooms and the laundry room finish out the second level. This home also features a walk-up, unfinished, 3rd level attic space, great for storage or a future project! Need your vehicles under the roof? The two-car garage has you covered, and the pedestrian door allows for side entry too. This home is conveniently located within walking distance to the Swift Creek Reservoir, gazebo, dock, and playground. It is also just minutes from local Midlothian shops and restaurants as well as 288 and the Powhite Parkway. The walls in the home were FRESHLY PAINTED in December of 2024, so start 2025 off on the right foot, and come call Waters Shore Drive your new home!
Zillow last checked: 8 hours ago
Listing updated: February 21, 2025 at 06:23pm
Listed by:
Paul Mallory 804-516-7108,
BHG Base Camp,
Julie Mallory 804-337-8076,
BHG Base Camp
Bought with:
Grace Schappacher, 0225269753
Long & Foster REALTORS
Source: CVRMLS,MLS#: 2431854 Originating MLS: Central Virginia Regional MLS
Originating MLS: Central Virginia Regional MLS
Facts & features
Interior
Bedrooms & bathrooms
- Bedrooms: 4
- Bathrooms: 3
- Full bathrooms: 2
- 1/2 bathrooms: 1
Primary bedroom
- Description: Walk-In Closet, Ceiling Fan
- Level: Second
- Dimensions: 0 x 0
Bedroom 2
- Level: Second
- Dimensions: 0 x 0
Bedroom 3
- Level: Second
- Dimensions: 0 x 0
Bedroom 4
- Level: Second
- Dimensions: 0 x 0
Dining room
- Description: Hardwood Floors
- Level: First
- Dimensions: 0 x 0
Family room
- Description: Gas Fireplace
- Level: First
- Dimensions: 0 x 0
Foyer
- Description: Hardwood Floors
- Level: First
- Dimensions: 0 x 0
Other
- Description: Tub & Shower
- Level: Second
Half bath
- Level: First
Kitchen
- Description: Kitchen Island, Eat-In Kitchen
- Level: First
- Dimensions: 0 x 0
Laundry
- Description: Side-By-Side Washer and Dryer
- Level: Second
- Dimensions: 0 x 0
Living room
- Description: Hardwood Floors
- Level: First
- Dimensions: 0 x 0
Heating
- Forced Air, Natural Gas
Cooling
- Central Air
Appliances
- Included: Dishwasher, Gas Water Heater
- Laundry: Washer Hookup, Dryer Hookup
Features
- Separate/Formal Dining Room, Eat-in Kitchen, Fireplace, High Ceilings, Laminate Counters, Walk-In Closet(s)
- Flooring: Carpet, Laminate, Wood
- Basement: Crawl Space
- Attic: Walk-In,Walk-up
- Number of fireplaces: 1
- Fireplace features: Gas
Interior area
- Total interior livable area: 2,614 sqft
- Finished area above ground: 2,614
Property
Parking
- Total spaces: 2
- Parking features: Attached, Driveway, Garage, Garage Door Opener, Off Street, Paved, Two Spaces
- Attached garage spaces: 2
- Has uncovered spaces: Yes
Features
- Levels: Two and One Half
- Stories: 2
- Patio & porch: Rear Porch, Patio, Deck
- Exterior features: Deck, Paved Driveway
- Pool features: None
- Fencing: None
Lot
- Size: 8,450 sqft
Details
- Parcel number: 720686297000000
- Zoning description: R9
Construction
Type & style
- Home type: SingleFamily
- Architectural style: Two Story,Transitional
- Property subtype: Single Family Residence
Materials
- Block, Drywall, Frame, Vinyl Siding
Condition
- Resale
- New construction: No
- Year built: 2004
Utilities & green energy
- Sewer: Public Sewer
- Water: Public
Community & neighborhood
Community
- Community features: Home Owners Association
Location
- Region: Midlothian
- Subdivision: Edgewater At The Reservoir
HOA & financial
HOA
- Has HOA: Yes
- HOA fee: $100 quarterly
- Services included: Common Areas
Other
Other facts
- Ownership: Individuals
- Ownership type: Sole Proprietor
Price history
| Date | Event | Price |
|---|---|---|
| 2/21/2025 | Sold | $480,000-2%$184/sqft |
Source: | ||
| 1/25/2025 | Pending sale | $489,950$187/sqft |
Source: | ||
| 1/2/2025 | Listed for sale | $489,950+85.6%$187/sqft |
Source: | ||
| 6/28/2004 | Sold | $263,918$101/sqft |
Source: Public Record | ||
Public tax history
| Year | Property taxes | Tax assessment |
|---|---|---|
| 2025 | $4,085 +1.2% | $459,000 +2.4% |
| 2024 | $4,035 +9.5% | $448,300 +10.7% |
| 2023 | $3,684 +4.5% | $404,800 +5.7% |
Find assessor info on the county website
Neighborhood: 23112
Nearby schools
GreatSchools rating
- 7/10Old Hundred ElementaryGrades: PK-5Distance: 2.6 mi
- 6/10Tomahawk Creek Middle SchoolGrades: 6-8Distance: 1.6 mi
- 9/10Midlothian High SchoolGrades: 9-12Distance: 3.7 mi
Schools provided by the listing agent
- Elementary: Old Hundred
- Middle: Tomahawk Creek
- High: Midlothian
Source: CVRMLS. This data may not be complete. We recommend contacting the local school district to confirm school assignments for this home.
Get a cash offer in 3 minutes
Find out how much your home could sell for in as little as 3 minutes with a no-obligation cash offer.
Estimated market value
$495,700
Get a cash offer in 3 minutes
Find out how much your home could sell for in as little as 3 minutes with a no-obligation cash offer.
Estimated market value
$495,700

