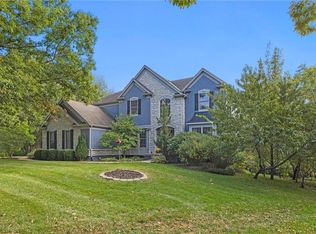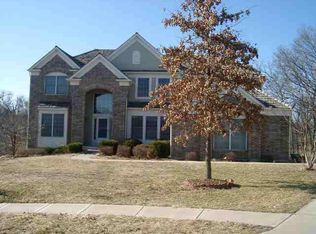Beautiful 2-story home in the lovely Steeplechase subdivision. It sits on a large lot that backs to a wooded area with a walking trail and creek that you will love to listen to when the windows are open or sitting outside in the private backyard. Fall in love with the tall ceilings right when you walk into the foyer and into the living room, gorgeous hardwood floors on the main level, stunning floor to ceiling fireplace and tons of windows to let in so much natural light in the living room. The spacious kitchen is big enough to entertain the entire family for the upcoming holidays. Beautiful granite countertops. Laundry is off the kitchen. 3-car garage. The upstairs has 4 bedrooms which includes the spacious master suite. You'll love the huge master closet. This home has a large finished basement that boasts a 5th bedroom and a full bath, kitchenette/Bar with a walk-out into the fenced in backyard. There is another room in the basement that could be used as a flex room or office. This home sits in a cul-de-sac with beautiful mature trees that provide shade to sit outside and enjoy the peacefulness of the neighborhood. Tons of space in this stunning home! 2022-10-09
This property is off market, which means it's not currently listed for sale or rent on Zillow. This may be different from what's available on other websites or public sources.

