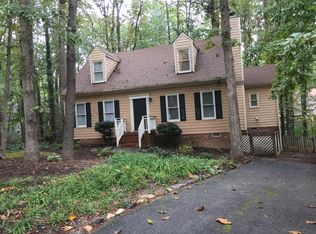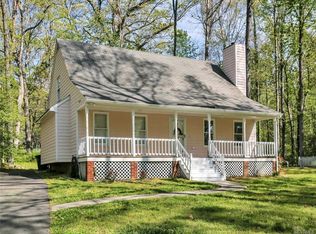Sold for $331,500 on 12/11/23
$331,500
14706 Mill Spring Dr, Midlothian, VA 23112
3beds
1,392sqft
Single Family Residence
Built in 1985
10,280.16 Square Feet Lot
$356,900 Zestimate®
$238/sqft
$2,234 Estimated rent
Home value
$356,900
$339,000 - $375,000
$2,234/mo
Zestimate® history
Loading...
Owner options
Explore your selling options
What's special
CHARMING COLONIAL FEATURING 3 BEDROOMS AND 2.5 BATHS, NEW ROOF, NEW STAINLESS STEEL APPLIANCES, SOME NEW FLOORING, FRESHLY PAINTED, NEW PAVED DRIVEWAY, FULLY FENCED BACKYARD, MINUTES TO SHOPPING, SCHOOLS AND RT 288. ITS AMENITY RICH FEATURES WILL KEEP YOU BUSY ENJOYING THE INDOOR/OUTDOOR POOLS, PONTOON/CANOEING, GYM, WALKING TRAILS ETC. THIS ADORABLE HOME IS SO COZY AND OFFERS A SERENE SETTING. CUTE AS A BUTTON....IT'S SURE TO CHARM YOU!
Zillow last checked: 8 hours ago
Listing updated: March 13, 2025 at 12:45pm
Listed by:
Pamela Scavongelli 540-408-2059,
Samson Properties
Bought with:
Monica Kincaid, 0225224549
EXP Realty LLC
Source: CVRMLS,MLS#: 2322445 Originating MLS: Central Virginia Regional MLS
Originating MLS: Central Virginia Regional MLS
Facts & features
Interior
Bedrooms & bathrooms
- Bedrooms: 3
- Bathrooms: 3
- Full bathrooms: 2
- 1/2 bathrooms: 1
Primary bedroom
- Level: Second
- Dimensions: 16.0 x 11.0
Bedroom 2
- Level: Second
- Dimensions: 12.0 x 10.0
Additional room
- Level: Second
- Dimensions: 10.0 x 9.0
Dining room
- Description: Crown Molding/Chair Rail
- Level: First
- Dimensions: 11.0 x 10.0
Family room
- Description: Wood Burning Fireplace
- Level: First
- Dimensions: 21.0 x 12.0
Other
- Description: Tub & Shower
- Level: Second
Half bath
- Level: First
Kitchen
- Description: Bay Window/2 Pantries/New Appliances
- Level: First
- Dimensions: 13.0 x 12.0
Laundry
- Level: First
- Dimensions: 0 x 0
Heating
- Electric, Heat Pump
Cooling
- Central Air, Electric, Heat Pump
Appliances
- Included: Dishwasher, Exhaust Fan, Electric Water Heater, Refrigerator, Smooth Cooktop
- Laundry: Washer Hookup, Dryer Hookup
Features
- Bay Window, Ceiling Fan(s), Separate/Formal Dining Room, Eat-in Kitchen, Fireplace, Granite Counters, Laminate Counters, Bath in Primary Bedroom, Pantry, Walk-In Closet(s)
- Flooring: Carpet, Laminate, Wood
- Doors: Sliding Doors
- Has basement: No
- Attic: Floored,Walk-up
- Number of fireplaces: 1
- Fireplace features: Factory Built, Wood Burning
Interior area
- Total interior livable area: 1,392 sqft
- Finished area above ground: 1,392
Property
Parking
- Parking features: Driveway, Paved
- Has uncovered spaces: Yes
Features
- Levels: Two
- Stories: 2
- Patio & porch: Rear Porch, Front Porch, Porch
- Exterior features: Porch, Storage, Shed, Paved Driveway
- Pool features: None, Community
- Fencing: Mixed,Picket,Split Rail,Fenced
Lot
- Size: 10,280 sqft
- Features: Landscaped, Cul-De-Sac, Level
- Topography: Level
Details
- Parcel number: 720676411300000
Construction
Type & style
- Home type: SingleFamily
- Architectural style: Colonial
- Property subtype: Single Family Residence
Materials
- Brick, Block, Drywall, Hardboard
- Roof: Asphalt
Condition
- Resale
- New construction: No
- Year built: 1985
Utilities & green energy
- Sewer: Public Sewer
- Water: Public
Community & neighborhood
Community
- Community features: Home Owners Association, Pool
Location
- Region: Midlothian
- Subdivision: Woodlake
HOA & financial
HOA
- Has HOA: Yes
- HOA fee: $112 monthly
- Services included: Association Management, Clubhouse, Common Areas, Pool(s), Recreation Facilities
Other
Other facts
- Ownership: Individuals
- Ownership type: Sole Proprietor
Price history
| Date | Event | Price |
|---|---|---|
| 12/11/2023 | Sold | $331,500+0.5%$238/sqft |
Source: | ||
| 11/2/2023 | Pending sale | $329,999$237/sqft |
Source: | ||
| 11/2/2023 | Contingent | $329,999$237/sqft |
Source: | ||
| 10/28/2023 | Listed for sale | $329,999$237/sqft |
Source: | ||
| 10/25/2023 | Pending sale | $329,999$237/sqft |
Source: | ||
Public tax history
| Year | Property taxes | Tax assessment |
|---|---|---|
| 2025 | $2,547 +0.5% | $286,200 +1.6% |
| 2024 | $2,534 +5.6% | $281,600 +6.7% |
| 2023 | $2,401 +9% | $263,800 +10.2% |
Find assessor info on the county website
Neighborhood: 23112
Nearby schools
GreatSchools rating
- 5/10Clover Hill Elementary SchoolGrades: PK-5Distance: 0.5 mi
- 6/10Tomahawk Creek Middle SchoolGrades: 6-8Distance: 3.5 mi
- 9/10Cosby High SchoolGrades: 9-12Distance: 1.3 mi
Schools provided by the listing agent
- Elementary: Clover Hill
- Middle: Tomahawk Creek
- High: Cosby
Source: CVRMLS. This data may not be complete. We recommend contacting the local school district to confirm school assignments for this home.
Get a cash offer in 3 minutes
Find out how much your home could sell for in as little as 3 minutes with a no-obligation cash offer.
Estimated market value
$356,900
Get a cash offer in 3 minutes
Find out how much your home could sell for in as little as 3 minutes with a no-obligation cash offer.
Estimated market value
$356,900

