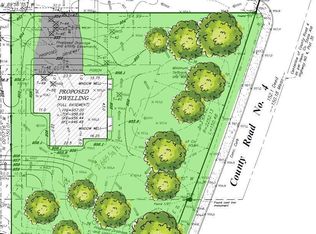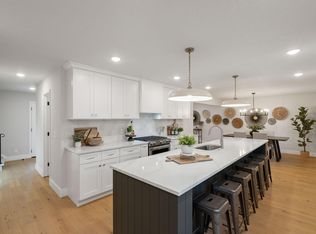Closed
$450,000
14706 Glendale Rd, Minnetonka, MN 55345
4beds
2,781sqft
Single Family Residence
Built in 1918
0.56 Acres Lot
$458,800 Zestimate®
$162/sqft
$3,308 Estimated rent
Home value
$458,800
$422,000 - $500,000
$3,308/mo
Zestimate® history
Loading...
Owner options
Explore your selling options
What's special
Set on over half an acre, this beautifully maintained two-story home offers plenty of space inside and out. It is designed for comfort and flexibility and has three bedrooms upstairs and a main-level bedroom (currently used as an office).
Enjoy the fabulous screened porch (not included in finished square footage), perfect for relaxing, and a stunning stone-surround gas fireplace (currently non-functional). The home boasts a 2-car tandem attached garage, an additional detached garage, and a storage shed, providing ample parking and storage.
Recent updates include a new deck, all new windows (except the kitchen and upper-level bath), new flooring, and updated HVAC. The basement workshop is a great bonus for hobbies or projects!
It is located in a highly sought-after neighborhood within the Hopkins School District, with the option to apply for open enrollment in Minnetonka Schools if desired. Close to shopping, trails, and freeway access, this home has a lot to offer its new buyer.
Zillow last checked: 8 hours ago
Listing updated: June 09, 2025 at 11:47am
Listed by:
Claire D Killen 612-226-9603,
Emerald Real Estate
Bought with:
Allyson Strycharske
Wits Realty
Source: NorthstarMLS as distributed by MLS GRID,MLS#: 6693985
Facts & features
Interior
Bedrooms & bathrooms
- Bedrooms: 4
- Bathrooms: 2
- Full bathrooms: 2
Bedroom 1
- Level: Upper
- Area: 204 Square Feet
- Dimensions: 17x12
Bedroom 2
- Level: Upper
- Area: 99 Square Feet
- Dimensions: 11x09
Bedroom 3
- Level: Upper
- Area: 145 Square Feet
- Dimensions: 14.5x10
Bedroom 4
- Level: Main
- Area: 90 Square Feet
- Dimensions: 10x09
Dining room
- Level: Main
- Area: 221 Square Feet
- Dimensions: 17x13
Family room
- Level: Lower
- Area: 416 Square Feet
- Dimensions: 26x16
Kitchen
- Level: Main
- Area: 187 Square Feet
- Dimensions: 17x11
Heating
- Forced Air
Cooling
- Central Air
Features
- Basement: Block,Finished
- Number of fireplaces: 1
Interior area
- Total structure area: 2,781
- Total interior livable area: 2,781 sqft
- Finished area above ground: 1,584
- Finished area below ground: 425
Property
Parking
- Total spaces: 2
- Parking features: Attached, Detached, Garage Door Opener, Storage, Tandem
- Attached garage spaces: 2
- Has uncovered spaces: Yes
- Details: Garage Dimensions (37x12)
Accessibility
- Accessibility features: None
Features
- Levels: Two
- Stories: 2
Lot
- Size: 0.56 Acres
- Dimensions: 169 x 153
Details
- Foundation area: 1197
- Parcel number: 3311722140029
- Zoning description: Residential-Single Family
Construction
Type & style
- Home type: SingleFamily
- Property subtype: Single Family Residence
Materials
- Vinyl Siding
Condition
- Age of Property: 107
- New construction: No
- Year built: 1918
Utilities & green energy
- Gas: Natural Gas
- Sewer: City Sewer/Connected
- Water: City Water/Connected
Community & neighborhood
Location
- Region: Minnetonka
HOA & financial
HOA
- Has HOA: No
Price history
| Date | Event | Price |
|---|---|---|
| 6/9/2025 | Sold | $450,000+1.1%$162/sqft |
Source: | ||
| 4/24/2025 | Pending sale | $445,000$160/sqft |
Source: | ||
| 4/17/2025 | Listing removed | $445,000$160/sqft |
Source: | ||
| 4/3/2025 | Listed for sale | $445,000+39.3%$160/sqft |
Source: | ||
| 10/30/2019 | Sold | $319,500-0.1%$115/sqft |
Source: | ||
Public tax history
| Year | Property taxes | Tax assessment |
|---|---|---|
| 2025 | $4,838 +3.3% | $412,300 +2.2% |
| 2024 | $4,684 +9.9% | $403,600 +1.4% |
| 2023 | $4,262 +7.1% | $397,900 +7.9% |
Find assessor info on the county website
Neighborhood: 55345
Nearby schools
GreatSchools rating
- 2/10Gatewood Elementary SchoolGrades: PK-6Distance: 0.2 mi
- 4/10Hopkins West Junior High SchoolGrades: 6-9Distance: 2.4 mi
- 8/10Hopkins Senior High SchoolGrades: 10-12Distance: 4.9 mi
Get a cash offer in 3 minutes
Find out how much your home could sell for in as little as 3 minutes with a no-obligation cash offer.
Estimated market value$458,800
Get a cash offer in 3 minutes
Find out how much your home could sell for in as little as 3 minutes with a no-obligation cash offer.
Estimated market value
$458,800

