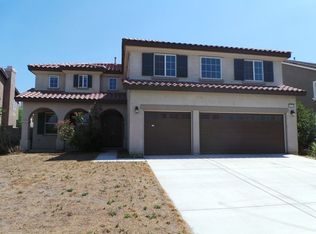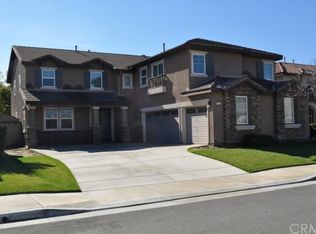This 4 bed, 3 baths + loft Eastvale home is a great opportunity to live in a well-established neighborhood. On your walk up, you'll admire the manicured front lawn and patio porch. On the first floor, you'll find a formal living room, separate dining room, a gourmet kitchen, and the popular downstairs bedroom. Some of the upgrades in this home include ambient recessed lighting, engineered laminate wood floors, neutral paint with crown molding and plenty of natural light. The gourmet kitchen features granite countertops and backsplash, large kitchen island, stainless steel appliances, and a double convection oven. The kitchen opens into the family room with custom fireplace that becomes an instant focal point. Venture upstairs and you'll find an extra-large loft area that spans one side of the second floor. Space was the goal for the Master bedroom and two bedrooms were combined into one to make it larger. Need a 5th bedroom? You can easily convert this room back into two. The Master Bath houses a walk-in custom closet, dual sinks, and a large step in shower and separate tub. The backyard is a pure delight with a custom security door, a full sized Alumawood covered patio with fans and electrical outlets, a block wall so you will never have to worry about replacing it, a lemon tree and a grapefruit tree, and a patio area with gas line???. perfect for your entertaining. Also centrally located and near freeways, schools, shopping, restaurants, and grocery stores.
This property is off market, which means it's not currently listed for sale or rent on Zillow. This may be different from what's available on other websites or public sources.

