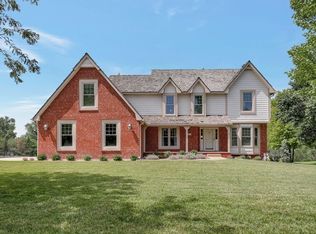Pride and attention to detail in this spectacular traditional home located on a tranquil 1/2 acre setting in the heart of Timber Lakes Addition with ponds, secluded wooded lots, and tree lined streets. Full brick & stone masonry traditional home with striking curb appeal and total renovations which today''s new high end custom homes offer without special taxes. The high beamed ceilings and light filled main floor rooms offer access and peaceful views to private backyard gardens, butterfly habitat, in ground pool, & manicured lawn & landscaping. Guests & family members will want to linger on the covered and surrounding patio from spring through fall. Main floor: Total renovations throughout every room! A cook's dream kitchen includes Kitchen Aid double ovens and double dishwashers, large prep island matches new granite counter tops, walk in pantry. Equally beautiful hearth room and library/study offer inviting retreats for everyday comfort. Formal living & dining rooms offer gracious options for entertaining occasions. 2nd floor is designed for family's privacy. Large master suite plan accommodates multiple styles of furnishings, fireplace seating area, & Key West style deck overlooking backyard. En suite bath features 2 sinks, granite & marble finishes, tiled glass shower, private water closet & 2nd large walk in closet. Bedrooms 2 & 3 each have walk in closets & their own full baths. Full finished basement is arranged for an open family room with wood burning fireplace & walk out to an enclosed light filled atrium which is protected from year round elements & provides egress for 4th bedroom area. Plenty of storage space + a secure hobby room & full bath complete this level. Oversized heated 2 car attached garage with windows & clear sealed epoxy floor covering is extra sharp! Refurbished detached 20x40 garage/workshop has been rebuilt from floor to ceiling, currently stores classic cars but may be converted to poolhouse, workshop, artiats retreat --whatever your interests.. Many extra features & plenty of storage. Nearby schools include Award winning Christa McAuliffe Academy K-8 and new Southeast High School opened Fall of 2016. All information deemed reliable; not guaranteed. Agents and Buyers to verify taxes and schools.
This property is off market, which means it's not currently listed for sale or rent on Zillow. This may be different from what's available on other websites or public sources.
