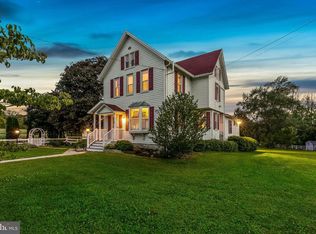Sold for $365,000
$365,000
14704 Old Hanover Rd, Upperco, MD 21155
3beds
1,840sqft
Single Family Residence
Built in 1986
0.45 Acres Lot
$365,800 Zestimate®
$198/sqft
$2,883 Estimated rent
Home value
$365,800
$333,000 - $399,000
$2,883/mo
Zestimate® history
Loading...
Owner options
Explore your selling options
What's special
Welcome to this beautifully maintained 3-bedroom, 2-bathroom rancher nestled in the heart of Upper Co, Maryland. Freshly painted and move-in ready, this home offers the perfect blend of comfort, character, and potential. Step inside to a bright and welcoming layout featuring an inviting living area with a cozy fireplace—perfect for relaxing evenings. The updated bathrooms offer a modern touch, while the bedrooms provide plenty of room for family, guests, or a home office. Downstairs, the unfinished basement is a blank canvas with a pellet stove already in place—ideal for future expansion or extra storage. Whether you’re envisioning a game room, workshop, or added living space, the possibilities are endless. As a special bonus, the seller is offering a $5,000 credit toward flooring, giving you the freedom to personalize and make it truly yours. Don't miss out on this well-loved home with so much to offer. Schedule your showing today!
Zillow last checked: 8 hours ago
Listing updated: May 27, 2025 at 03:48am
Listed by:
Amy Grubby 240-741-2590,
AEK Real Estate, LLC
Bought with:
Nick Skudrna, 669977
Long & Foster Real Estate, Inc.
Source: Bright MLS,MLS#: MDBC2125362
Facts & features
Interior
Bedrooms & bathrooms
- Bedrooms: 3
- Bathrooms: 2
- Full bathrooms: 1
- 1/2 bathrooms: 1
- Main level bathrooms: 2
- Main level bedrooms: 3
Basement
- Area: 1040
Heating
- Heat Pump, Electric
Cooling
- Central Air, Electric
Appliances
- Included: Electric Water Heater
Features
- Basement: Exterior Entry
- Number of fireplaces: 1
Interior area
- Total structure area: 2,080
- Total interior livable area: 1,840 sqft
- Finished area above ground: 1,040
- Finished area below ground: 800
Property
Parking
- Parking features: Driveway
- Has uncovered spaces: Yes
Accessibility
- Accessibility features: Accessible Doors
Features
- Levels: Two
- Stories: 2
- Pool features: None
Lot
- Size: 0.45 Acres
- Dimensions: 1.00 x
Details
- Additional structures: Above Grade, Below Grade
- Parcel number: 04040404075032
- Zoning: R
- Special conditions: Standard
Construction
Type & style
- Home type: SingleFamily
- Architectural style: Ranch/Rambler
- Property subtype: Single Family Residence
Materials
- Vinyl Siding
- Foundation: Block
Condition
- New construction: No
- Year built: 1986
Utilities & green energy
- Sewer: Public Septic
- Water: Well
Community & neighborhood
Location
- Region: Upperco
- Subdivision: None Available
Other
Other facts
- Listing agreement: Exclusive Agency
- Ownership: Fee Simple
Price history
| Date | Event | Price |
|---|---|---|
| 5/23/2025 | Sold | $365,000+0.8%$198/sqft |
Source: | ||
| 5/2/2025 | Contingent | $362,000$197/sqft |
Source: | ||
| 4/24/2025 | Listed for sale | $362,000+141.5%$197/sqft |
Source: | ||
| 2/9/2002 | Sold | $149,900+7.1%$81/sqft |
Source: Public Record Report a problem | ||
| 11/5/1999 | Sold | $139,900$76/sqft |
Source: Public Record Report a problem | ||
Public tax history
| Year | Property taxes | Tax assessment |
|---|---|---|
| 2025 | $3,207 +5.5% | $274,233 +9.3% |
| 2024 | $3,040 +4% | $250,800 +4% |
| 2023 | $2,923 +4.2% | $241,133 -3.9% |
Find assessor info on the county website
Neighborhood: 21155
Nearby schools
GreatSchools rating
- 7/10Franklin Elementary SchoolGrades: PK-5Distance: 4.7 mi
- 3/10Franklin Middle SchoolGrades: 6-8Distance: 4.5 mi
- 5/10Franklin High SchoolGrades: 9-12Distance: 5.8 mi
Schools provided by the listing agent
- District: Baltimore County Public Schools
Source: Bright MLS. This data may not be complete. We recommend contacting the local school district to confirm school assignments for this home.
Get a cash offer in 3 minutes
Find out how much your home could sell for in as little as 3 minutes with a no-obligation cash offer.
Estimated market value$365,800
Get a cash offer in 3 minutes
Find out how much your home could sell for in as little as 3 minutes with a no-obligation cash offer.
Estimated market value
$365,800
