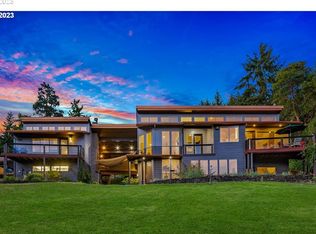Treed views from every window! Stunning custom 40 acre income producing timber. All updated systems; Roof,windows,gutters,siding, a/c, sewer, well. Custom flooring, kitchen w/granite & hickory cabinets. New bathrooms PLUS 1800unfinished loft with soaring ceilings. 2 RV parking (1 w/full pit) engine lifts, plus 3 car finished garage, Barn with 5 car bays and room for 2 horse stalls and shed. 1 of a kind property! $43k in timber appraisal
This property is off market, which means it's not currently listed for sale or rent on Zillow. This may be different from what's available on other websites or public sources.
