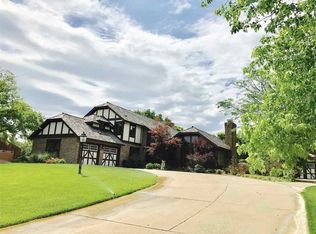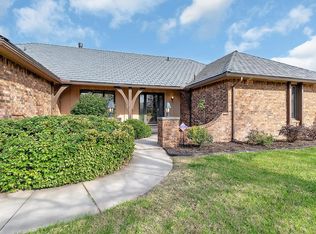Sold
Price Unknown
14704 E Timber Lake Rd, Wichita, KS 67230
5beds
4,194sqft
Single Family Onsite Built
Built in 1987
0.43 Acres Lot
$438,400 Zestimate®
$--/sqft
$3,399 Estimated rent
Home value
$438,400
$412,000 - $465,000
$3,399/mo
Zestimate® history
Loading...
Owner options
Explore your selling options
What's special
Welcome to this exquisite, one-owner home that exemplifies immaculate maintenance and offers luxurious living in a peaceful and exquisite neighborhood. Boasting five bedrooms, four baths, and two stories, this residence provides ample space for comfortable living and entertaining. As you step inside, you'll be captivated by the elegance of the formal dining room, perfect for hosting memorable gatherings and special occasions. The heart of the home is highlighted by a beautiful brick fireplace, adding warmth and charm to the spacious living area. The office is a haven of productivity and natural light, featuring bay windows that provide a serene view of the surrounding neighborhood. Retreat to the master bedroom, where you'll find a tranquil oasis. The attached full bathroom and walk-in closet offer convenience and privacy, with a whirlpool tub, stand up shower and separate vanities. Another bedroom also boasts an attached full bathroom and walk-in closet, providing a comfortable living space for guests or family members. The basement, equipped with egress windows, promises potential for additional living space or recreational activities. It's already plumbed for a fifth bathroom, allowing for further customization to suit your needs. The backyard is a picturesque escape, as this home backs up to a serene pond. Enjoy the soothing sights and sounds of nature while relaxing on the sprawling synthetic deck, perfect for outdoor entertaining. The garage is a true standout feature, showcasing an immaculate space with a polyaspartic coated floor. This durable and low-maintenance flooring enhances the overall aesthetic and functionality of the garage, elevating it to a new level of sophistication. Nestled in an impressive neighborhood, this property offers a quiet and unique ambiance, providing a sanctuary away from the hustle and bustle of daily life. Impeccable maintenance and attention to detail ensure that this home will continue to be a source of pride and comfort for its next fortunate owner. Don't miss this opportunity to own a meticulously cared-for home that combines elegance, functionality, and a prime location. Come and experience the epitome of refined living in this stunning brick residence.
Zillow last checked: 8 hours ago
Listing updated: September 12, 2023 at 08:06pm
Listed by:
Todd Woodburn 316-312-0400,
Coldwell Banker Plaza Real Estate,
Katie Kunkel 913-908-5196,
Coldwell Banker Plaza Real Estate
Source: SCKMLS,MLS#: 628765
Facts & features
Interior
Bedrooms & bathrooms
- Bedrooms: 5
- Bathrooms: 4
- Full bathrooms: 3
- 1/2 bathrooms: 1
Primary bedroom
- Description: Carpet
- Level: Upper
- Area: 192
- Dimensions: 16x12
Bedroom
- Description: Carpet
- Level: Basement
- Area: 130
- Dimensions: 13x10
Bedroom
- Description: Carpet
- Level: Upper
- Area: 195
- Dimensions: 15x13
Bedroom
- Description: Carpet
- Level: Upper
- Area: 110
- Dimensions: 11x10
Bedroom
- Description: Carpet
- Level: Upper
- Area: 180
- Dimensions: 18x10
Dining room
- Description: Wood
- Level: Main
- Area: 195
- Dimensions: 15x13
Family room
- Description: Carpet
- Level: Basement
- Area: 360
- Dimensions: 30x12
Kitchen
- Description: Wood
- Level: Main
- Area: 240
- Dimensions: 20x12
Laundry
- Description: Wood
- Level: Main
- Area: 80
- Dimensions: 10x8
Living room
- Description: Wood
- Level: Main
- Area: 400
- Dimensions: 20x20
Office
- Description: Wood
- Level: Main
- Area: 195
- Dimensions: 15x13
Storage
- Description: Concrete
- Level: Basement
- Area: 180
- Dimensions: 15x12
Heating
- Forced Air
Cooling
- Central Air
Appliances
- Included: Dishwasher, Disposal, Microwave, Refrigerator, Range
- Laundry: Main Level
Features
- Ceiling Fan(s), Walk-In Closet(s)
- Flooring: Hardwood
- Doors: Storm Door(s)
- Windows: Storm Window(s), Skylight(s)
- Basement: Finished
- Number of fireplaces: 1
- Fireplace features: One, Gas
Interior area
- Total interior livable area: 4,194 sqft
- Finished area above ground: 2,934
- Finished area below ground: 1,260
Property
Parking
- Total spaces: 3
- Parking features: Attached, Oversized
- Garage spaces: 3
Features
- Levels: Two
- Stories: 2
- Patio & porch: Deck
- Waterfront features: Pond/Lake
Lot
- Size: 0.43 Acres
Details
- Parcel number: 00485536
Construction
Type & style
- Home type: SingleFamily
- Architectural style: Traditional
- Property subtype: Single Family Onsite Built
Materials
- Frame, Brick
- Foundation: Full, Day Light
- Roof: Shake
Condition
- Year built: 1987
Utilities & green energy
- Gas: Natural Gas Available
- Utilities for property: Sewer Available, Natural Gas Available, Public
Community & neighborhood
Community
- Community features: Lake
Location
- Region: Wichita
- Subdivision: TIMBER LAKE ESTATES
HOA & financial
HOA
- Has HOA: Yes
- HOA fee: $350 annually
Other
Other facts
- Ownership: Individual
- Road surface type: Paved
Price history
Price history is unavailable.
Public tax history
| Year | Property taxes | Tax assessment |
|---|---|---|
| 2024 | $4,885 +7.7% | $44,160 +10% |
| 2023 | $4,536 +12.3% | $40,147 |
| 2022 | $4,039 +5.3% | -- |
Find assessor info on the county website
Neighborhood: 67230
Nearby schools
GreatSchools rating
- 5/10Christa McAuliffe AcademyGrades: PK-8Distance: 0.8 mi
- 1/10Southeast High SchoolGrades: 9-12Distance: 2 mi
- NAChisholm Life Skills CenterGrades: 10-12Distance: 7.7 mi
Schools provided by the listing agent
- Elementary: Seltzer
- Middle: Christa McAuliffe Academy K-8
- High: Southeast
Source: SCKMLS. This data may not be complete. We recommend contacting the local school district to confirm school assignments for this home.

