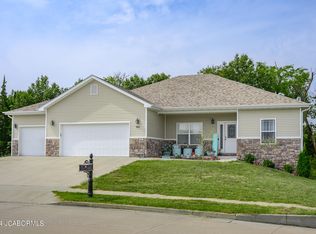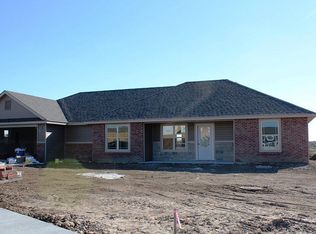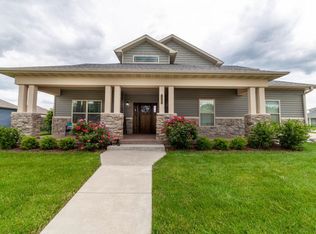Sold
Street View
Price Unknown
14703 Quail Ridge Rd, Ashland, MO 65010
4beds
2,570sqft
Single Family Residence
Built in 2018
0.26 Acres Lot
$390,200 Zestimate®
$--/sqft
$2,661 Estimated rent
Home value
$390,200
$359,000 - $421,000
$2,661/mo
Zestimate® history
Loading...
Owner options
Explore your selling options
What's special
Beautiful walkout located on an oversized lot. This home has it all with custom shutters and blinds throughout, upgraded kitchen appliances, covered deck and fenced yard. Primary bedroom with en suite bathroom and walk-in closet. Large family room with tons of natural light and gorgeous built-in bookcases.
Zillow last checked: 8 hours ago
Listing updated: March 05, 2025 at 09:03am
Listed by:
Lindsey Barnes 573-489-5144,
Weichert, Realtors - First Tier 573-256-8601
Bought with:
Stacey Swalla, 2007009542
Weichert, Realtors - House of Brokers
Source: CBORMLS,MLS#: 421766
Facts & features
Interior
Bedrooms & bathrooms
- Bedrooms: 4
- Bathrooms: 3
- Full bathrooms: 3
Primary bedroom
- Level: Main
- Area: 182
- Dimensions: 14 x 13
Other
- Description: Non-conforming 4th Bedroom with open closet
- Level: Lower
Bedroom 2
- Level: Main
- Area: 139.7
- Dimensions: 12.33 x 11.33
Bedroom 3
- Level: Main
- Area: 132.22
- Dimensions: 11.67 x 11.33
Full bathroom
- Level: Main
Full bathroom
- Level: Main
Full bathroom
- Level: Lower
Breakfast room
- Level: Main
- Area: 74.97
- Dimensions: 9 x 8.33
Dining room
- Level: Main
- Area: 137.04
- Dimensions: 12 x 11.42
Family room
- Level: Lower
Kitchen
- Level: Main
- Area: 108.29
- Dimensions: 13 x 8.33
Living room
- Level: Main
- Area: 223.71
- Dimensions: 16.67 x 13.42
Heating
- Heat Pump, Electric
Cooling
- Central Electric
Appliances
- Laundry: Washer/Dryer Hookup
Features
- High Speed Internet, Tub/Shower, Stand AloneShwr/MBR, Split Bedroom Design, Walk-In Closet(s), Breakfast Room, Formal Dining, Granite Counters, Wood Cabinets
- Flooring: Wood, Carpet, Tile
- Has basement: Yes
- Has fireplace: No
Interior area
- Total structure area: 2,570
- Total interior livable area: 2,570 sqft
- Finished area below ground: 1,000
Property
Parking
- Total spaces: 3
- Parking features: Attached, Paved
- Attached garage spaces: 3
Features
- Patio & porch: Back, Deck, Front Porch
- Fencing: Back Yard,Privacy,Wood
Lot
- Size: 0.26 Acres
- Dimensions: 66.67 x 168.62
- Features: Cleared, Curbs and Gutters
- Residential vegetation: Partially Wooded
Details
- Parcel number: 2430000031060001
- Zoning description: R-S Single Family Residential
Construction
Type & style
- Home type: SingleFamily
- Architectural style: Ranch
- Property subtype: Single Family Residence
Materials
- Foundation: Concrete Perimeter
- Roof: ArchitecturalShingle
Condition
- Year built: 2018
Details
- Builder name: Sunset Builders LLC
Utilities & green energy
- Electric: County
- Sewer: City
- Water: Public
- Utilities for property: Trash-City
Community & neighborhood
Security
- Security features: Smoke Detector(s)
Location
- Region: Ashland
- Subdivision: Setters Knoll
Other
Other facts
- Road surface type: Paved
Price history
| Date | Event | Price |
|---|---|---|
| 3/4/2025 | Sold | -- |
Source: | ||
| 1/20/2025 | Pending sale | $400,000$156/sqft |
Source: | ||
| 9/5/2024 | Price change | $400,000-4.8%$156/sqft |
Source: | ||
| 8/25/2024 | Price change | $420,000-1.2%$163/sqft |
Source: | ||
| 8/2/2024 | Listed for sale | $425,000+58.1%$165/sqft |
Source: | ||
Public tax history
| Year | Property taxes | Tax assessment |
|---|---|---|
| 2025 | -- | $62,168 +14.5% |
| 2024 | $3,845 +0.1% | $54,302 |
| 2023 | $3,843 +7.1% | $54,302 +8% |
Find assessor info on the county website
Neighborhood: 65010
Nearby schools
GreatSchools rating
- 6/10Southern Boone Middle SchoolGrades: 5-8Distance: 0.8 mi
- 7/10Southern Boone High SchoolGrades: 9-12Distance: 0.7 mi
- NASouthern Boone Primary SchoolGrades: PK-2Distance: 1.1 mi
Schools provided by the listing agent
- Elementary: SoBoCo
- Middle: SoBoCo
- High: SoBoCo
Source: CBORMLS. This data may not be complete. We recommend contacting the local school district to confirm school assignments for this home.


