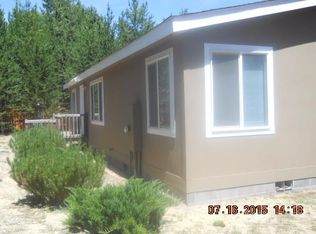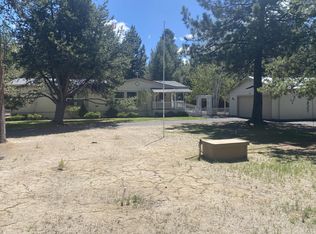Get back to the country in this refreshed home on 1.11 +/- acres in the friendly community of Jack Pine Village. 27 x 40 Marlette manufactured home and enclosed service porch with a new roof, new water heater, new carpet, new well pump and ready for new owners. Hardi-Plank lifetime siding and vaulted ceilings over an open floor plan. 12 x 12 detached studio, chicken coop and detached 18 x 24 garage/shop building.
This property is off market, which means it's not currently listed for sale or rent on Zillow. This may be different from what's available on other websites or public sources.


