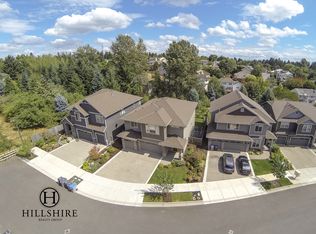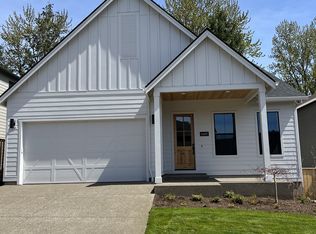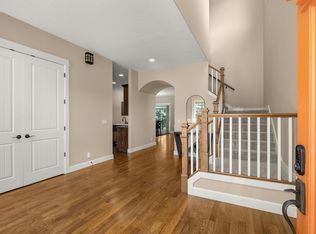Sold
$845,000
14702 SW 148th Ter, Tigard, OR 97224
5beds
3,271sqft
Residential, Single Family Residence
Built in 2010
5,227.2 Square Feet Lot
$812,800 Zestimate®
$258/sqft
$4,238 Estimated rent
Home value
$812,800
$764,000 - $862,000
$4,238/mo
Zestimate® history
Loading...
Owner options
Explore your selling options
What's special
Wonderful home truly dialed to perfection. $50k price adjustment! Quiet, beautiful location sits on a dead end street on Bull Mt. Backing to a magical quiet place. The green space has been cleared by the owners and neighbors, for extended enjoyment. Relax in the hammock or play in the tree house. This home has a bedroom and a full bath on the main floor with four bedrooms up, a vaulted bonus room, and an office/craft/homework station. Newer ceiling speakers and a home air system with ION filter, brand new quartz kitchen counters, tile backsplash, sink, refrigerator, dishwasher, and disposal. Cabinets are soft close, some with pull out shelves. Newer interior/exterior paint, an epoxy garage floor, with a work bench and a racking system that stay. Basketball hoop is in-ground and stays. Newer deck and cover for storage underneath, newer hot tub and electrical, walkway pavers, and shed. Upgraded shades, blinds, and curtains throughout home. Thoughtfully executed upgrades everywhere you look. Desirable schools, and easy access to parks, shopping and restaurants.
Zillow last checked: 8 hours ago
Listing updated: October 30, 2024 at 04:20am
Listed by:
Donna Ellison 503-380-5706,
Keller Williams Realty Portland Premiere
Bought with:
Steve Roesch, 980900045
NextHome Realty Connection
Source: RMLS (OR),MLS#: 24204057
Facts & features
Interior
Bedrooms & bathrooms
- Bedrooms: 5
- Bathrooms: 3
- Full bathrooms: 3
- Main level bathrooms: 1
Primary bedroom
- Features: Ceiling Fan, High Ceilings, Solar Tube, Suite, Walkin Closet, Walkin Shower, Wallto Wall Carpet
- Level: Upper
- Area: 272
- Dimensions: 16 x 17
Bedroom 2
- Features: High Ceilings, Walkin Closet, Wallto Wall Carpet
- Level: Upper
- Area: 216
- Dimensions: 12 x 18
Bedroom 3
- Features: High Ceilings, Walkin Closet, Wallto Wall Carpet
- Level: Upper
- Area: 121
- Dimensions: 11 x 11
Bedroom 4
- Features: High Ceilings, Wallto Wall Carpet
- Level: Upper
- Area: 143
- Dimensions: 11 x 13
Bedroom 5
- Features: High Ceilings, Wallto Wall Carpet
- Level: Main
- Area: 140
- Dimensions: 14 x 10
Dining room
- Features: Deck, Living Room Dining Room Combo, Sliding Doors, High Ceilings
- Level: Main
- Area: 525
- Dimensions: 25 x 21
Kitchen
- Features: Dishwasher, Disposal, Gas Appliances, Island, Kitchen Dining Room Combo, Microwave, Pantry, Free Standing Range, Free Standing Refrigerator, High Ceilings, Plumbed For Ice Maker, Quartz
- Level: Main
- Area: 221
- Width: 17
Living room
- Features: Builtin Features, Ceiling Fan, Fireplace, Living Room Dining Room Combo, Sound System, High Ceilings, Wood Floors
- Level: Main
- Area: 525
- Dimensions: 25 x 21
Heating
- Forced Air, Fireplace(s)
Cooling
- Central Air
Appliances
- Included: Dishwasher, Disposal, Free-Standing Range, Free-Standing Refrigerator, Gas Appliances, Microwave, Plumbed For Ice Maker, Stainless Steel Appliance(s), Washer/Dryer, Gas Water Heater
- Laundry: Laundry Room
Features
- Ceiling Fan(s), High Ceilings, High Speed Internet, Quartz, Soaking Tub, Sound System, Wainscoting, Vaulted Ceiling(s), Walk-In Closet(s), Living Room Dining Room Combo, Kitchen Island, Kitchen Dining Room Combo, Pantry, Built-in Features, Solar Tube(s), Suite, Walkin Shower, Tile
- Flooring: Wall to Wall Carpet, Wood
- Doors: Sliding Doors
- Windows: Vinyl Frames
- Basement: Crawl Space
- Number of fireplaces: 1
- Fireplace features: Gas
Interior area
- Total structure area: 3,271
- Total interior livable area: 3,271 sqft
Property
Parking
- Total spaces: 3
- Parking features: Driveway, On Street, Garage Door Opener, Attached
- Attached garage spaces: 3
- Has uncovered spaces: Yes
Accessibility
- Accessibility features: Garage On Main, Main Floor Bedroom Bath, Accessibility
Features
- Levels: Two
- Stories: 2
- Patio & porch: Covered Deck, Porch, Deck
- Exterior features: Yard
- Has spa: Yes
- Spa features: Free Standing Hot Tub
- Fencing: Fenced
- Has view: Yes
- View description: Trees/Woods
Lot
- Size: 5,227 sqft
- Features: Greenbelt, Level, Sprinkler, SqFt 5000 to 6999
Details
- Additional structures: ToolShed
- Parcel number: R2159718
- Other equipment: Air Cleaner
Construction
Type & style
- Home type: SingleFamily
- Architectural style: Craftsman
- Property subtype: Residential, Single Family Residence
Materials
- Cement Siding, Shingle Siding
- Roof: Composition
Condition
- Resale
- New construction: No
- Year built: 2010
Utilities & green energy
- Gas: Gas
- Sewer: Public Sewer
- Water: Public
Community & neighborhood
Security
- Security features: Security Lights, Security System
Location
- Region: Tigard
Other
Other facts
- Listing terms: Cash,Conventional,FHA,VA Loan
- Road surface type: Paved
Price history
| Date | Event | Price |
|---|---|---|
| 10/30/2024 | Sold | $845,000-0.5%$258/sqft |
Source: | ||
| 10/10/2024 | Pending sale | $849,000$260/sqft |
Source: | ||
| 9/26/2024 | Price change | $849,000-2.9%$260/sqft |
Source: | ||
| 9/5/2024 | Price change | $874,000-2.8%$267/sqft |
Source: | ||
| 6/21/2024 | Listed for sale | $899,000+57.7%$275/sqft |
Source: | ||
Public tax history
| Year | Property taxes | Tax assessment |
|---|---|---|
| 2025 | $7,924 -5.6% | $456,170 -12.1% |
| 2024 | $8,398 +2.7% | $519,040 +3% |
| 2023 | $8,174 +4.1% | $503,930 +3% |
Find assessor info on the county website
Neighborhood: 97224
Nearby schools
GreatSchools rating
- 4/10Alberta Rider Elementary SchoolGrades: K-5Distance: 0.9 mi
- 5/10Twality Middle SchoolGrades: 6-8Distance: 2.7 mi
- 4/10Tualatin High SchoolGrades: 9-12Distance: 4.7 mi
Schools provided by the listing agent
- Elementary: Alberta Rider
- Middle: Twality
- High: Tualatin
Source: RMLS (OR). This data may not be complete. We recommend contacting the local school district to confirm school assignments for this home.
Get a cash offer in 3 minutes
Find out how much your home could sell for in as little as 3 minutes with a no-obligation cash offer.
Estimated market value
$812,800
Get a cash offer in 3 minutes
Find out how much your home could sell for in as little as 3 minutes with a no-obligation cash offer.
Estimated market value
$812,800



