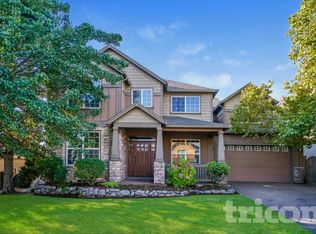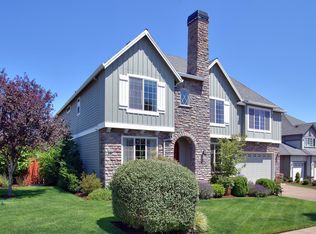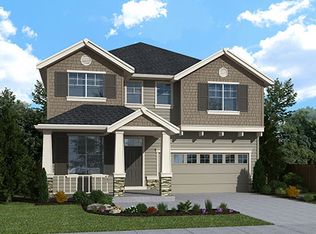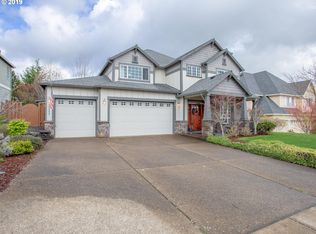Sold
$845,000
14702 SE Badger Creek Rd, Happy Valley, OR 97086
4beds
3,213sqft
Residential, Single Family Residence
Built in 2006
6,969.6 Square Feet Lot
$845,500 Zestimate®
$263/sqft
$3,273 Estimated rent
Home value
$845,500
$803,000 - $896,000
$3,273/mo
Zestimate® history
Loading...
Owner options
Explore your selling options
What's special
An immaculate and meticulously maintained 3213 sq. ft. home situated on a corner lot in Happy Valley awaits the lucky buyer. Features include 4 bedrooms, 3 full bathrooms, + Office, + Bonus Room for potential 6 bedrooms! The upstairs ensuite primary room is complete with coved ceiling, jetted tub, double sinks, walk-in shower, walk in closet, and extra adjoining flex space for potential office, another closet, or work out area. You decide! The other 3 bedrooms, bonus room and convenient laundry room with sink, share the upper floor. Downstairs, the perfect floor plan features a chef's dream kitchen with stainless steel appliances, large workable island, double oven, butler's pantry with wine cooler, walk-in pantry, nook that opens out to a gorgeous outdoor living space complete with grill gas hook-up, and wood burning fireplace. Perfect for creating many meals for family gatherings, quiet evenings at home or entertaining. Continuing on the main, is a formal wainscoted dinning room and living room with stone gas fireplace, family room with gas fireplace surrounded by built -in shelves, wainscoted office and full bathroom. A connected 3 car garage with level entry completes this amazing home. Hurry and call for a showing to make this house your new home.
Zillow last checked: 8 hours ago
Listing updated: August 14, 2025 at 02:44am
Listed by:
Julie Mancuso 503-730-1116,
MORE Realty
Bought with:
Margarita Barragan, 200112100
Cascade Hasson Sotheby's International Realty
Source: RMLS (OR),MLS#: 286224231
Facts & features
Interior
Bedrooms & bathrooms
- Bedrooms: 4
- Bathrooms: 3
- Full bathrooms: 3
- Main level bathrooms: 1
Primary bedroom
- Features: Closet Organizer, Coved, Skylight, Double Sinks, Ensuite, Jetted Tub, Tile Floor, Walkin Closet, Walkin Shower
- Level: Upper
- Area: 667
- Dimensions: 23 x 29
Bedroom 2
- Features: Wallto Wall Carpet
- Level: Upper
- Area: 182
- Dimensions: 14 x 13
Bedroom 3
- Features: Wallto Wall Carpet
- Level: Upper
- Area: 132
- Dimensions: 11 x 12
Bedroom 4
- Features: Wallto Wall Carpet
- Level: Upper
- Area: 121
- Dimensions: 11 x 11
Dining room
- Features: Hardwood Floors, Wainscoting
- Level: Main
- Area: 140
- Dimensions: 14 x 10
Family room
- Features: Builtin Features, Sound System, Wallto Wall Carpet
- Level: Main
- Area: 255
- Dimensions: 15 x 17
Kitchen
- Features: Builtin Range, Dishwasher, Hardwood Floors, Island, Microwave, Nook, Pantry, Butlers Pantry, Convection Oven, Granite, Plumbed For Ice Maker
- Level: Main
- Area: 150
- Width: 10
Living room
- Features: Beamed Ceilings, Fireplace, Formal, Hardwood Floors, High Ceilings
- Level: Main
- Area: 195
- Dimensions: 13 x 15
Heating
- Forced Air, Fireplace(s)
Cooling
- Central Air
Appliances
- Included: Built In Oven, Built-In Range, Convection Oven, Dishwasher, Disposal, Double Oven, Gas Appliances, Microwave, Plumbed For Ice Maker, Range Hood, Stainless Steel Appliance(s), Wine Cooler, Gas Water Heater
- Laundry: Laundry Room
Features
- Granite, High Ceilings, High Speed Internet, Plumbed For Central Vacuum, Soaking Tub, Sound System, Wainscoting, Coved, Sink, Built-in Features, Kitchen Island, Nook, Pantry, Butlers Pantry, Beamed Ceilings, Formal, Closet Organizer, Double Vanity, Walk-In Closet(s), Walkin Shower
- Flooring: Hardwood, Tile, Wall to Wall Carpet, Wood
- Windows: Double Pane Windows, Vinyl Frames, Skylight(s)
- Basement: Crawl Space
- Number of fireplaces: 2
- Fireplace features: Gas, Outside
Interior area
- Total structure area: 3,213
- Total interior livable area: 3,213 sqft
Property
Parking
- Total spaces: 3
- Parking features: Driveway, On Street, Garage Door Opener, Attached
- Attached garage spaces: 3
- Has uncovered spaces: Yes
Features
- Levels: Two
- Stories: 2
- Patio & porch: Covered Patio, Patio, Porch
- Exterior features: Yard
- Has spa: Yes
- Spa features: Bath
- Fencing: Fenced
Lot
- Size: 6,969 sqft
- Dimensions: 7054 Sq. Ft.
- Features: Corner Lot, Level, Sprinkler, SqFt 7000 to 9999
Details
- Additional structures: ToolShed
- Parcel number: 05011273
- Zoning: R-10
Construction
Type & style
- Home type: SingleFamily
- Architectural style: Traditional
- Property subtype: Residential, Single Family Residence
Materials
- Cement Siding, Lap Siding, Stone
- Foundation: Concrete Perimeter
- Roof: Composition
Condition
- Resale
- New construction: No
- Year built: 2006
Utilities & green energy
- Gas: Gas
- Sewer: Public Sewer
- Water: Public
- Utilities for property: Cable Connected
Community & neighborhood
Security
- Security features: Security System Owned
Location
- Region: Happy Valley
- Subdivision: Hv-Happy Valley
HOA & financial
HOA
- Has HOA: Yes
- HOA fee: $120 quarterly
- Amenities included: Athletic Court, Basketball Court, Commons
Other
Other facts
- Listing terms: Cash,Conventional,FHA
- Road surface type: Paved
Price history
| Date | Event | Price |
|---|---|---|
| 8/13/2025 | Sold | $845,000-3.4%$263/sqft |
Source: | ||
| 6/28/2025 | Pending sale | $875,000$272/sqft |
Source: | ||
| 6/13/2025 | Listed for sale | $875,000+75%$272/sqft |
Source: | ||
| 11/16/2009 | Listing removed | $499,950$156/sqft |
Source: Windermere Cronin & Caplan Realty Group, Inc. #cs7082271 Report a problem | ||
| 9/24/2009 | Listed for sale | $499,950-1.4%$156/sqft |
Source: Windermere Cronin & Caplan Realty Group, Inc. #cs7082271 Report a problem | ||
Public tax history
| Year | Property taxes | Tax assessment |
|---|---|---|
| 2024 | $9,326 +2.9% | $466,110 +3% |
| 2023 | $9,067 +5.5% | $452,534 +3% |
| 2022 | $8,598 +3.7% | $439,354 +3% |
Find assessor info on the county website
Neighborhood: 97086
Nearby schools
GreatSchools rating
- 10/10Scouters Mountain Elementary SchoolGrades: K-5Distance: 1.4 mi
- 4/10Happy Valley Middle SchoolGrades: 6-8Distance: 1 mi
- 6/10Adrienne C. Nelson High SchoolGrades: 9-12Distance: 1.5 mi
Schools provided by the listing agent
- Elementary: Scouters Mtn
- Middle: Happy Valley
- High: Adrienne Nelson
Source: RMLS (OR). This data may not be complete. We recommend contacting the local school district to confirm school assignments for this home.
Get a cash offer in 3 minutes
Find out how much your home could sell for in as little as 3 minutes with a no-obligation cash offer.
Estimated market value
$845,500



