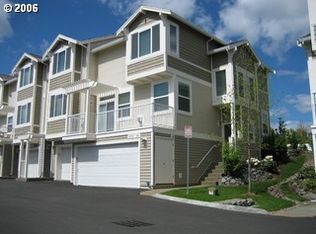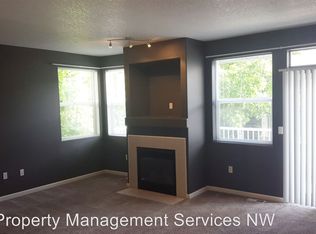Text angent for scheduling a tour. Walk distance to Walmart neighborhood market, quite and safe neighborhood. Close to Washington square, nike, intel.
This property is off market, which means it's not currently listed for sale or rent on Zillow. This may be different from what's available on other websites or public sources.

