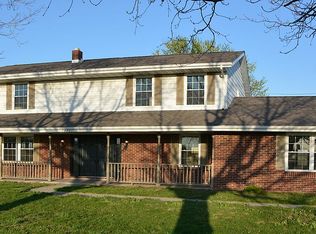Step inside this home and you'll see what all the buzz is about! Everything remodeled from top to bottom in this 4 BR, 3.5 BA home. Hardwood floors, paint, trim, bathrooms, high end appliances, custom blinds. It's all here! Huge patio and in ground pool is perfect for entertaining. Large master BR features a gorgeous en suite and a large walk-in closet with a custom closet system. The walkout basement offers more finished square footage with a full bath. Immediate possession.
This property is off market, which means it's not currently listed for sale or rent on Zillow. This may be different from what's available on other websites or public sources.
