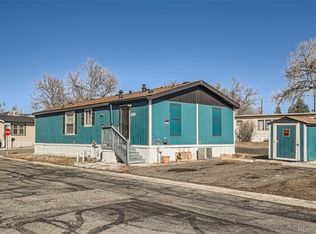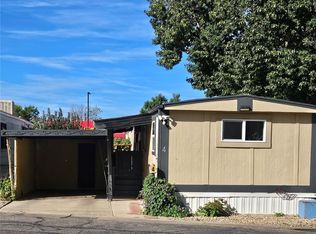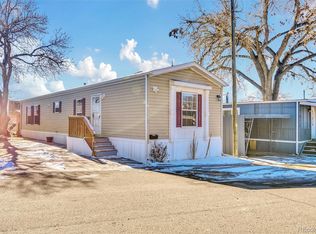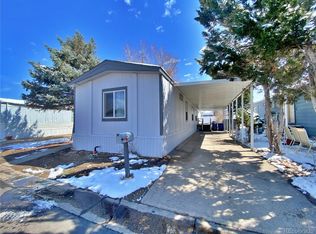Sold for $98,000 on 07/03/25
$98,000
14701 E Colfax Avenue LOT A8, Aurora, CO 80011
3beds
1,216sqft
Manufactured Home
Built in 1994
-- sqft lot
$96,200 Zestimate®
$81/sqft
$2,401 Estimated rent
Home value
$96,200
$89,000 - $103,000
$2,401/mo
Zestimate® history
Loading...
Owner options
Explore your selling options
What's special
Welcome to this fully remodeled 3-bedroom, 2-bathroom gem located in the highly desirable Hillcrest Village—right in the heart of Aurora! Just minutes from popular shops, restaurants, and local amenities, this move-in-ready home offers the perfect blend of comfort, style, and convenience. Step inside to find a spacious open layout with modern finishes throughout. The updated kitchen features sleek countertops, stylish cabinetry, and new appliances—ideal for everyday living or entertaining guests. The living and dining areas flow seamlessly, offering a warm and inviting atmosphere. Enjoy two beautifully updated bathrooms and three generously sized bedrooms with plenty of closet space. Whether you're hosting friends or relaxing with family, you'll love the indoor-outdoor lifestyle this home provides. Step out onto the front deck, a perfect spot for morning coffee, evening chats, or weekend BBQs. Located in a well-maintained community with easy access to everything Aurora has to offer, this home is a rare find you won’t want to miss! Schedule your private tour today and come see what makes this one special!
Zillow last checked: 8 hours ago
Listing updated: July 04, 2025 at 01:09pm
Listed by:
Elizabeth Martinez Garcia 720-288-6851 ElizabethDenverHomes@gmail.com,
Keller Williams Realty Downtown LLC
Bought with:
Elizabeth Martinez Garcia, 100106697
Keller Williams Realty Downtown LLC
Source: REcolorado,MLS#: 3324760
Facts & features
Interior
Bedrooms & bathrooms
- Bedrooms: 3
- Bathrooms: 2
- Full bathrooms: 2
- Main level bathrooms: 2
- Main level bedrooms: 3
Primary bedroom
- Level: Main
Bedroom
- Level: Main
Bedroom
- Level: Main
Primary bathroom
- Level: Main
Bathroom
- Level: Main
Kitchen
- Level: Main
Laundry
- Level: Main
Living room
- Level: Main
Heating
- Forced Air
Cooling
- Central Air
Appliances
- Included: Dishwasher, Disposal, Dryer, Range, Range Hood, Refrigerator, Washer
Features
- Eat-in Kitchen, Five Piece Bath, Granite Counters, Kitchen Island, No Stairs, Open Floorplan, Smoke Free, Stone Counters
- Flooring: Laminate
Interior area
- Total structure area: 1,216
- Total interior livable area: 1,216 sqft
- Finished area above ground: 1,216
- Finished area below ground: 0
Property
Parking
- Total spaces: 3
- Parking features: Concrete
- Details: Off Street Spaces: 3
Features
- Patio & porch: Front Porch
- Fencing: Partial
Details
- Parcel number: M0010852
- On leased land: Yes
- Lease amount: $1,117
- Land lease expiration date: 1767139200000
- Special conditions: Standard
Construction
Type & style
- Home type: MobileManufactured
- Property subtype: Manufactured Home
Materials
- Wood Siding
- Roof: Composition
Condition
- Year built: 1994
Utilities & green energy
- Electric: 220 Volts
- Water: Public
- Utilities for property: Cable Available, Electricity Connected, Natural Gas Available, Natural Gas Connected, Phone Available, Phone Connected
Community & neighborhood
Location
- Region: Aurora
HOA & financial
HOA
- Has HOA: Yes
- HOA fee: $1,117 monthly
- Amenities included: Clubhouse, Coin Laundry, Laundry, Park, Parking, Playground, Pool
- Association name: Hillcrest Village
- Association phone: 855-514-1062
Other
Other facts
- Body type: Single Wide
- Listing terms: Cash,Other
- Ownership: Individual
Price history
| Date | Event | Price |
|---|---|---|
| 7/3/2025 | Sold | $98,000-1.9%$81/sqft |
Source: | ||
| 6/17/2025 | Pending sale | $99,900$82/sqft |
Source: | ||
| 4/21/2025 | Price change | $99,900-4.9%$82/sqft |
Source: | ||
| 4/6/2025 | Listed for sale | $105,000$86/sqft |
Source: | ||
Public tax history
| Year | Property taxes | Tax assessment |
|---|---|---|
| 2025 | $106 -1.6% | $2,690 -2.9% |
| 2024 | $108 -66.4% | $2,770 |
| 2023 | $320 -4.3% | $2,770 -1.8% |
Find assessor info on the county website
Neighborhood: Sable Altura Chambers
Nearby schools
GreatSchools rating
- 2/10Altura Elementary SchoolGrades: PK-5Distance: 0.2 mi
- 3/10East Middle SchoolGrades: 6-8Distance: 0.5 mi
- 2/10Hinkley High SchoolGrades: 9-12Distance: 0.6 mi
Schools provided by the listing agent
- Elementary: Altura
- Middle: East
- High: Hinkley
- District: Adams-Arapahoe 28J
Source: REcolorado. This data may not be complete. We recommend contacting the local school district to confirm school assignments for this home.
Get a cash offer in 3 minutes
Find out how much your home could sell for in as little as 3 minutes with a no-obligation cash offer.
Estimated market value
$96,200
Get a cash offer in 3 minutes
Find out how much your home could sell for in as little as 3 minutes with a no-obligation cash offer.
Estimated market value
$96,200



