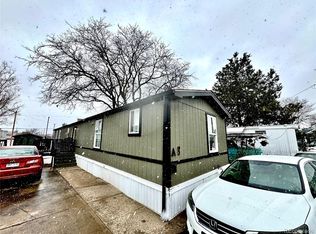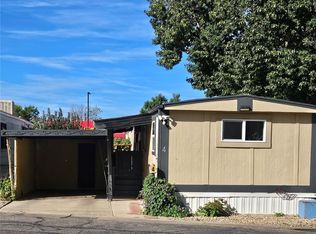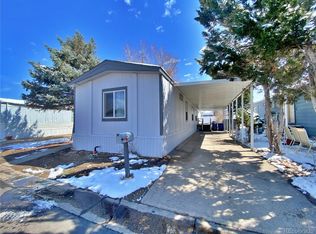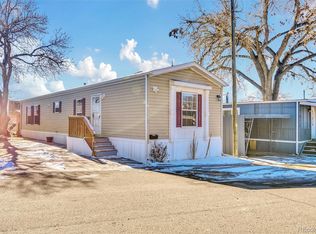Sold for $110,000 on 06/11/25
$110,000
14701 E Colfax Avenue, Aurora, CO 80011
3beds
980sqft
Manufactured Home
Built in 1970
980 Square Feet Lot
$92,800 Zestimate®
$112/sqft
$2,263 Estimated rent
Home value
$92,800
$88,000 - $97,000
$2,263/mo
Zestimate® history
Loading...
Owner options
Explore your selling options
What's special
Welcome to this beautifully updated 3-bedroom, 2-bathroom home located in a well-kept community in Aurora, CO. Offering modern finishes and comfortable living spaces, this property is move-in ready and perfect for anyone seeking affordability without compromising style.
Step inside to discover a bright, open living area with attractive wood-look flooring and large windows that fill the space with natural light. The kitchen is a true highlight, featuring white cabinetry, a stylish tile backsplash, stainless steel appliances, and ample counter space, including a breakfast bar for casual seating.
The primary suite offers a spacious retreat with plush carpeting and an en-suite bathroom complete with a modern vanity and glass-enclosed shower. Two additional bedrooms provide flexibility for family, guests, or a home office, and a second full bathroom ensures convenience for all.
Outside, the home’s corner lot offers extra space, along with a storage shed for all your outdoor essentials. The community setting provides easy access to nearby amenities, dining, and shopping along Colfax Ave, with close proximity to public transportation for added convenience.
If you’re looking for a turn-key home that blends modern touches with practicality, 14701 E Colfax Ave F110 is ready to welcome you.
Zillow last checked: 8 hours ago
Listing updated: August 27, 2025 at 09:22am
Listed by:
Jorge Chavez 303-763-0876 hello@inmotionre.com,
Remax inMotion,
Yvette Roman Ortiz Perez 720-400-0565,
inMotion Group Properties
Bought with:
Felipe Figueroa, 100081294
Remax inMotion
Source: REcolorado,MLS#: 2397511
Facts & features
Interior
Bedrooms & bathrooms
- Bedrooms: 3
- Bathrooms: 2
- Full bathrooms: 2
- Main level bathrooms: 2
- Main level bedrooms: 3
Bedroom
- Level: Main
Bedroom
- Level: Main
Bedroom
- Level: Main
Bathroom
- Level: Main
Bathroom
- Level: Main
Kitchen
- Level: Main
Living room
- Level: Main
Heating
- Forced Air
Cooling
- Central Air
Appliances
- Included: Dishwasher, Disposal, Dryer, Oven, Range, Refrigerator, Washer
Features
- Eat-in Kitchen, Open Floorplan
Interior area
- Total structure area: 980
- Total interior livable area: 980 sqft
- Finished area above ground: 980
- Finished area below ground: 0
Property
Parking
- Total spaces: 2
- Parking features: Asphalt, Concrete
- Details: Off Street Spaces: 2
Features
- Fencing: None
Lot
- Size: 980 sqft
- Features: Corner Lot
Details
- Parcel number: M0005648
- On leased land: Yes
- Lease amount: $1,120
- Land lease expiration date: 1767225600000
- Special conditions: Standard
Construction
Type & style
- Home type: MobileManufactured
- Property subtype: Manufactured Home
Materials
- Wood Siding
- Roof: Composition
Condition
- Year built: 1970
Utilities & green energy
- Sewer: Public Sewer
- Water: Public
Community & neighborhood
Location
- Region: Aurora
HOA & financial
HOA
- Has HOA: Yes
- HOA fee: $1,120 monthly
- Association name: Hillcrest Village
- Association phone: 855-514-1062
Other
Other facts
- Body type: Double Wide
- Listing terms: Cash,Conventional,FHA,VA Loan
- Ownership: Individual
- Road surface type: Paved
Price history
| Date | Event | Price |
|---|---|---|
| 12/8/2025 | Price change | $79,900-2.6%$82/sqft |
Source: EXIT Realty broker feed #6874218 | ||
| 11/18/2025 | Price change | $82,000-3.5%$84/sqft |
Source: EXIT Realty broker feed #6874218 | ||
| 11/6/2025 | Price change | $85,000-4.3%$87/sqft |
Source: EXIT Realty broker feed #6874218 | ||
| 10/14/2025 | Price change | $88,800-1.2%$91/sqft |
Source: EXIT Realty broker feed #6874218 | ||
| 10/5/2025 | Price change | $89,900-5.3%$92/sqft |
Source: EXIT Realty broker feed #6874218 | ||
Public tax history
Tax history is unavailable.
Neighborhood: Sable Altura Chambers
Nearby schools
GreatSchools rating
- 2/10Altura Elementary SchoolGrades: PK-5Distance: 0.2 mi
- 3/10East Middle SchoolGrades: 6-8Distance: 0.5 mi
- 2/10Hinkley High SchoolGrades: 9-12Distance: 0.6 mi
Schools provided by the listing agent
- Elementary: Altura
- Middle: East
- High: Hinkley
- District: Adams-Arapahoe 28J
Source: REcolorado. This data may not be complete. We recommend contacting the local school district to confirm school assignments for this home.
Get a cash offer in 3 minutes
Find out how much your home could sell for in as little as 3 minutes with a no-obligation cash offer.
Estimated market value
$92,800
Get a cash offer in 3 minutes
Find out how much your home could sell for in as little as 3 minutes with a no-obligation cash offer.
Estimated market value
$92,800



