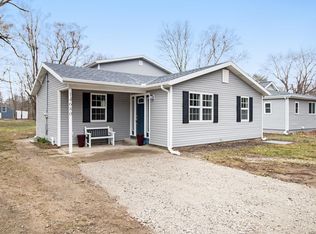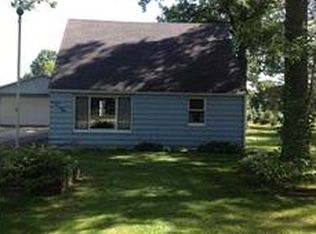Closed
$239,000
14700 Day Rd, Mishawaka, IN 46545
2beds
1,320sqft
Single Family Residence
Built in 1940
2 Acres Lot
$249,000 Zestimate®
$--/sqft
$1,363 Estimated rent
Home value
$249,000
$219,000 - $281,000
$1,363/mo
Zestimate® history
Loading...
Owner options
Explore your selling options
What's special
Open House Sunday 12/16 From 12-4 P.M. Adorable Open Concept 2 Bedroom Home That Sits On 2 Acres In Penn School District For Sale! This Updated Home Sits On A Beautiful Partially Wooded Lot With Carved Out Trails, 1 Car Attached Garage, And Is Conveniently Located Near Capital For Easy Commutes. Home Boasts Luxury Vinyl Flooring Throughout The Entire Main Floor! Large Living Room With A Gorgeous Fireplace A Beautiful Tile Accent Wall! Living Room Also Features Large Windows That Lets In Plenty Of Natural Lighting. The Kitchen Offers Beautifull Cabinetry, Bar Seating, Easy To Clean Vinyl Flooring, Glass Tile Backsplash, And Includes Modern Stainless Steel Appliances. The Kitchen Opens Up Perfectly To A Dining Room With Large Windows And Is A Perfect Spot To Entertain Guests! Home Offers Nice Size Bedrooms With Natural Lighting And Large Closets. An Updated Modern Bathroom Features A Tiled Shower, Oversized Linen Closet, And A Modern Vanity With Extra Storage. Basement Features An Additional Living Area That Boasts Tile Flooring And A Modern Tile Accent Wall. Basement also Features An Additional Room That Could Be Used For Storage Or Even A Home Office. The Backyard Features Plenty Of Space To Host Get Togethers And Have Bonfires On Cool Fall Nights. Large Partially Wooded Backyard Would Make A Dream Yard For Any Pets. Home Features Many Updates Including Roof 2021, Well 2024, Recycled Asphalt Driveway 2023, Water Heater 2021. Furnace And AC 2021.
Zillow last checked: 8 hours ago
Listing updated: April 06, 2025 at 08:44am
Listed by:
Jason Mast Cell:574-354-0590,
Snyder Strategy Realty Inc.
Bought with:
Alyssa R Conrad, RB24002042
ADT Realty
Source: IRMLS,MLS#: 202442130
Facts & features
Interior
Bedrooms & bathrooms
- Bedrooms: 2
- Bathrooms: 1
- Full bathrooms: 1
- Main level bedrooms: 2
Bedroom 1
- Level: Main
Bedroom 2
- Level: Main
Dining room
- Level: Main
- Area: 120
- Dimensions: 12 x 10
Kitchen
- Level: Main
- Area: 140
- Dimensions: 14 x 10
Living room
- Level: Main
- Area: 320
- Dimensions: 20 x 16
Heating
- Forced Air
Cooling
- Central Air
Appliances
- Included: Microwave, Refrigerator, Washer, Dryer-Gas, Gas Range, Water Softener Owned
Features
- Open Floorplan, Great Room, Custom Cabinetry
- Flooring: Tile, Vinyl
- Basement: Partially Finished,Concrete
- Number of fireplaces: 1
- Fireplace features: Electric
Interior area
- Total structure area: 1,520
- Total interior livable area: 1,320 sqft
- Finished area above ground: 920
- Finished area below ground: 400
Property
Parking
- Total spaces: 1
- Parking features: Attached
- Attached garage spaces: 1
Features
- Levels: One
- Stories: 1
Lot
- Size: 2 Acres
- Dimensions: 1318 x 68
- Features: Level, Few Trees
Details
- Parcel number: 710435376005.000031
Construction
Type & style
- Home type: SingleFamily
- Architectural style: Ranch
- Property subtype: Single Family Residence
Materials
- Vinyl Siding
- Roof: Shingle
Condition
- New construction: No
- Year built: 1940
Utilities & green energy
- Sewer: Septic Tank
- Water: Well
Community & neighborhood
Location
- Region: Mishawaka
- Subdivision: None
Other
Other facts
- Listing terms: Cash,Conventional,FHA,VA Loan
Price history
| Date | Event | Price |
|---|---|---|
| 4/4/2025 | Sold | $239,000 |
Source: | ||
| 12/6/2024 | Price change | $239,000-4% |
Source: | ||
| 10/30/2024 | Listed for sale | $249,000+16.6% |
Source: | ||
| 8/19/2022 | Sold | $213,500-0.7% |
Source: | ||
| 7/8/2022 | Listed for sale | $215,000+347.9% |
Source: | ||
Public tax history
| Year | Property taxes | Tax assessment |
|---|---|---|
| 2024 | $1,393 +10.2% | $181,700 +0.4% |
| 2023 | $1,264 -15.9% | $181,000 +18.5% |
| 2022 | $1,503 +1.3% | $152,700 +99.6% |
Find assessor info on the county website
Neighborhood: 46545
Nearby schools
GreatSchools rating
- 7/10Elsie Rogers Elementary SchoolGrades: PK-5Distance: 1.8 mi
- 8/10Schmucker Middle SchoolGrades: 6-8Distance: 2.5 mi
- 10/10Penn High SchoolGrades: 9-12Distance: 2.7 mi
Schools provided by the listing agent
- Elementary: Elsie Rogers
- Middle: Grissom
- High: Penn
- District: Penn-Harris-Madison School Corp.
Source: IRMLS. This data may not be complete. We recommend contacting the local school district to confirm school assignments for this home.
Get pre-qualified for a loan
At Zillow Home Loans, we can pre-qualify you in as little as 5 minutes with no impact to your credit score.An equal housing lender. NMLS #10287.

