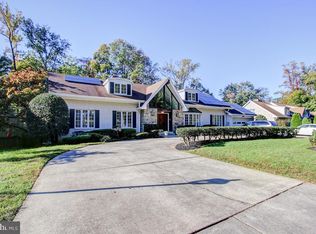Welcome to this beautifully maintained and updated modern 5 bedroom, 4.5 bath brick colonial located on a lovely nearly half an acre lot on a quiet cul-de-sac, showcasing sophisticated elegance in 5000+ finished sq. feet in sought after Manor Park View. Architectural details abound with the dramatic 2-story entryway, and great room, oak staircase, high ceilings, crown molding, and large windows awash with sunlight. Entering the home you are welcomed into the spacious two story foyer which opens into a beautiful living room with gleaming hard wood floors and a airy picture window, a perfect dining room for entertaining and a fabulous two story great room with gleaming hardwood floors, a fabulous brick fireplace opening onto a sun room filled with walls of glass windows looking onto the deck and verdant yard. The great room also opens into the chef's kitchen boasting stainless steel appliances, a large center island, gas cooktop, wood cabinetry, dual wall ovens, recessed lighting, backsplash, large pantry and a large eating area looking out to trees. There is a lovely office looking out to the front yard on the main level that opens to the spacious first floor owners bedroom with large outfitted walk-in closet and a stunning renovated bathroom boasting dual sinks and vanities and a large shower. A renovated powder room and large laundry room complete the first level. Upstairs are 3 generously sized bedrooms and an office (could be another bedroom) . One bedroom with its own fully renovated bath and two bedrooms that share the hall bath. New carpet. The walkout lower level has new carpet throughout the recreation room and spacious bedroom. There is a full bath. The vast recreation room with windows and sliding glass door, has another fireplace and looks out to the lovely yard. There are also three very large storage rooms. Large 2 car garage opens to the kitchen area. Very well maintained. Recent roof and hvac. Conveniently located near the ICC, this home is close to shopping, dining, and parks. MUST SEE!
This property is off market, which means it's not currently listed for sale or rent on Zillow. This may be different from what's available on other websites or public sources.
