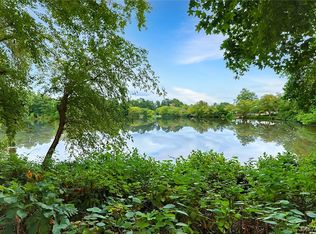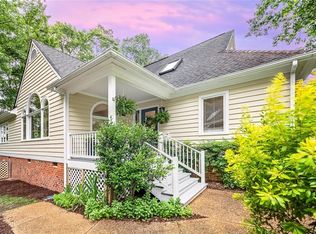Sold for $375,000 on 04/24/25
$375,000
14700 Boyces Cove Dr, Midlothian, VA 23112
3beds
1,675sqft
Condominium, Single Family Residence
Built in 1988
-- sqft lot
$383,900 Zestimate®
$224/sqft
$2,262 Estimated rent
Home value
$383,900
$365,000 - $403,000
$2,262/mo
Zestimate® history
Loading...
Owner options
Explore your selling options
What's special
Experience waterfront living in the highly desirable and private neighborhood of Boyces Cove in Woodlake! Nestled along the shores of Swift Creek Reservoir is this beautifully maintained 3-bedroom, 3-bathroom cottage-style ranch offering a generously sized 1,675 sqft. with towering vaulted ceilings which makes for a truly spacious, comfortable, and serene living space. The exterior of the home is maintenance-free allowing you to spend more time enjoying life on the water. Step inside to a welcoming foyer with tile flooring and a coat closet, leading into the stunning great room, where vaulted ceilings, skylights, and a cozy fireplace create a bright and airy space with amazing views of the water. The dining area boasts a beautiful bay window, filling the space with natural light, while the sunroom offers a peaceful retreat with deck access and panoramic water views. The well-equipped kitchen features stainless steel appliances, a double-door pantry, and a hood vent. The first-floor primary suite features vaulted ceilings, skylights, an ensuite bath, and a spacious walk-in closet—all with a stunning waterfront backdrop. A second first-floor bedroom includes a walk-in closet and large windows, while the upstairs primary suite offers dual walk-in closets, and an ensuite. Step outside onto the back deck, the perfect spot for morning coffee or evening sunsets overlooking the reservoir. Additional features include 2 parking spaces, an attached storage shed for convenience and access to fantastic amenities, including a clubhouse, jogging path, pool within walking distance, and beautifully landscaped common areas. Don’t miss this rare opportunity to own a waterfront gem in one of the most sought-after communities. Schedule your tour today!
Zillow last checked: 8 hours ago
Listing updated: June 06, 2025 at 08:18am
Listed by:
James Strum (804)432-3408,
Long & Foster REALTORS,
James D'Arcy 804-245-1091,
Long & Foster REALTORS
Bought with:
Monica Kincaid, 0225224549
EXP Realty LLC
Source: CVRMLS,MLS#: 2507446 Originating MLS: Central Virginia Regional MLS
Originating MLS: Central Virginia Regional MLS
Facts & features
Interior
Bedrooms & bathrooms
- Bedrooms: 3
- Bathrooms: 3
- Full bathrooms: 3
Primary bedroom
- Description: Ensuite, Walkin closet,sky lights, vaulted celling
- Level: First
- Dimensions: 16.0 x 13.5
Primary bedroom
- Description: Ensuite, 2 walk in closets, carpet, fan/light
- Level: Second
- Dimensions: 12.5 x 11.5
Bedroom 2
- Description: Walk in closet, carpet, large windows
- Level: First
- Dimensions: 14.0 x 12.0
Additional room
- Description: Sun room, Waterfront view, access to deck
- Level: First
- Dimensions: 10.5 x 7.0
Dining room
- Description: water view,bay window,Chandelier,part of greatroom
- Level: First
- Dimensions: 12.0 x 11.0
Foyer
- Description: Tile, Overhead light, coat closet
- Level: First
- Dimensions: 9.0 x 5.0
Other
- Description: Tub & Shower
- Level: First
Other
- Description: Tub & Shower
- Level: Second
Great room
- Description: Carpet. Light/Fan, Skylights, FP, vaulted ceilings
- Level: First
- Dimensions: 18.0 x 12.0
Kitchen
- Description: SS Appliances, Double Door Pantry, hood vent
- Level: First
- Dimensions: 11.0 x 9.0
Heating
- Electric, Heat Pump
Cooling
- Heat Pump
Appliances
- Included: Electric Cooking, Electric Water Heater, Range Hood
- Laundry: Washer Hookup, Dryer Hookup
Features
- Bedroom on Main Level, Ceiling Fan(s), Cathedral Ceiling(s), Dining Area, Fireplace, Bath in Primary Bedroom, Main Level Primary, Pantry, Skylights, Cable TV
- Flooring: Carpet, Linoleum, Tile
- Doors: Sliding Doors
- Windows: Skylight(s)
- Basement: Crawl Space
- Attic: Access Only
- Number of fireplaces: 1
- Fireplace features: Wood Burning
Interior area
- Total interior livable area: 1,675 sqft
- Finished area above ground: 1,675
- Finished area below ground: 0
Property
Parking
- Parking features: Assigned, Boat, RV Access/Parking
Features
- Levels: One and One Half,One
- Patio & porch: Front Porch, Deck, Porch
- Exterior features: Deck, Porch, Storage, Shed
- Pool features: Pool, Community
- Fencing: None
- Has view: Yes
- View description: Water
- Has water view: Yes
- Water view: Water
- Waterfront features: Waterfront
- Body of water: Swift Creek Reservoir
Details
- Parcel number: 720673306900011
- Zoning description: R9
Construction
Type & style
- Home type: Condo
- Architectural style: Bungalow,Cottage,Ranch
- Property subtype: Condominium, Single Family Residence
Materials
- Frame, Wood Siding
- Roof: Composition
Condition
- Resale
- New construction: No
- Year built: 1988
Utilities & green energy
- Sewer: Public Sewer
- Water: Public
Community & neighborhood
Community
- Community features: Basketball Court, Boat Facilities, Common Grounds/Area, Clubhouse, Community Pool, Dock, Fitness, Home Owners Association, Lake, Playground, Pond, Pool, Tennis Court(s), Trails/Paths
Location
- Region: Midlothian
- Subdivision: Boyces Cove
HOA & financial
HOA
- Has HOA: Yes
- HOA fee: $520 monthly
- Amenities included: Landscaping
- Services included: Clubhouse, Common Areas, Maintenance Grounds, Maintenance Structure, Pool(s), Recreation Facilities, Snow Removal, Trash
Other
Other facts
- Ownership: Individuals
- Ownership type: Sole Proprietor
Price history
| Date | Event | Price |
|---|---|---|
| 4/24/2025 | Sold | $375,000+4.2%$224/sqft |
Source: | ||
| 3/31/2025 | Pending sale | $360,000$215/sqft |
Source: | ||
| 3/26/2025 | Listed for sale | $360,000$215/sqft |
Source: | ||
Public tax history
| Year | Property taxes | Tax assessment |
|---|---|---|
| 2025 | $2,980 +2.5% | $334,800 +3.7% |
| 2024 | $2,906 +13.2% | $322,900 +14.4% |
| 2023 | $2,568 +0.6% | $282,200 +1.7% |
Find assessor info on the county website
Neighborhood: 23112
Nearby schools
GreatSchools rating
- 5/10Clover Hill Elementary SchoolGrades: PK-5Distance: 0.9 mi
- 6/10Tomahawk Creek Middle SchoolGrades: 6-8Distance: 4 mi
- 9/10Cosby High SchoolGrades: 9-12Distance: 1.2 mi
Schools provided by the listing agent
- Elementary: Clover Hill
- Middle: Tomahawk Creek
- High: Cosby
Source: CVRMLS. This data may not be complete. We recommend contacting the local school district to confirm school assignments for this home.
Get a cash offer in 3 minutes
Find out how much your home could sell for in as little as 3 minutes with a no-obligation cash offer.
Estimated market value
$383,900
Get a cash offer in 3 minutes
Find out how much your home could sell for in as little as 3 minutes with a no-obligation cash offer.
Estimated market value
$383,900

