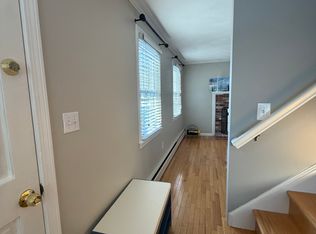Come see this Beautifully updated 4 Bedroom, 2 1/2 bath Garrison Colonial. Home is very spacious and offers an open concept on the first floor. Granite counter tops in kitchen and 3 baths. New carpet in all 4 bedrooms on second floor. New bedroom doors. New front and rear exterior doors, along with new front stairs and railings. Newly painted inside and out. New landscape, driveway and walkway. Architect shingle roof installed 2018. Huge 450 sq.ft. deck off kitchen. Nothing is left to be done,. This is a turnkey home! Just move right in.
This property is off market, which means it's not currently listed for sale or rent on Zillow. This may be different from what's available on other websites or public sources.
