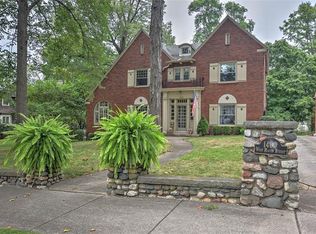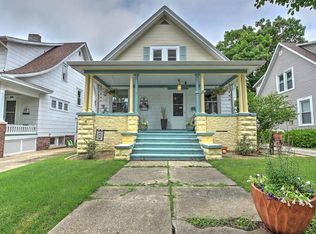FANTASTIC PRICE REDUCTION~Now $114,900. Great opportunity for a historic west end two story brick home built with envy in mind. Entry foyer with an open staircase and original french doors to a traditional dining room, step across the entry to the large living room proceeding to a den with inviting daylight, original hardwood floors and crown molding. Master bedroom and upgraded large master bath with stone counters, main bath with original mosaic tile floor and dual sinks, also original mosaic tile in main floor half bath. Enclosed porch and deck. Updated zoned central air and furnace approx. 5 years, some Pella replacement windows, period to home new front door, recent upgrades over $10K. Stone hedge landscaping walls still in very good condition add to the uniqueness. Shared driveway of sister home built by same family, parking area behind home to garage now fire-rated with new walls, ceilings & lighting. Solid Quality Here ~ Move In Ready ~ What A Great Deal!
This property is off market, which means it's not currently listed for sale or rent on Zillow. This may be different from what's available on other websites or public sources.

