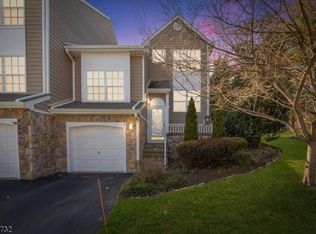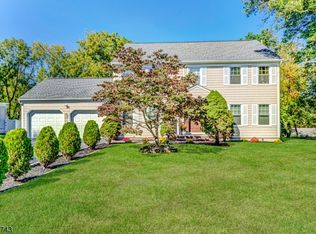Custom, updated home features enormous kitchen with center island, granite counter tops, stainless steel appliances and 4 separate storage areas. Open floor plan, gas fireplace, generous bedrooms. First floor offers an open floor plan with entry foyer, living room, dining room, oversized kitchen, powder room and large mudroom with even more additional storage. The private, fenced in yard is accessed via sliding doors from kitchen or mud room. The large living room offers tons of light and a gas fireplace. The master bedroom suite features 2 walk in closets, master bath with jetted tub, stall shower and double vanities and sitting room big enough to run an entire business from home. The basement is finished and offers even more living area and an additional room for guests or workout and 3 storage areas.
This property is off market, which means it's not currently listed for sale or rent on Zillow. This may be different from what's available on other websites or public sources.

