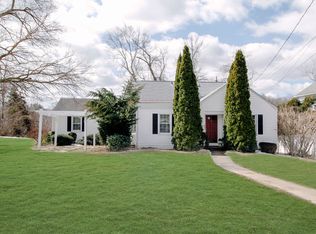Sold for $530,000 on 07/21/23
$530,000
1470 Stratfield Road, Fairfield, CT 06825
3beds
2,594sqft
Single Family Residence
Built in 1950
10,454.4 Square Feet Lot
$705,800 Zestimate®
$204/sqft
$4,353 Estimated rent
Home value
$705,800
$649,000 - $769,000
$4,353/mo
Zestimate® history
Loading...
Owner options
Explore your selling options
What's special
Wonderful opportunity in Stratfield Village neighborhood. Ideally situated on level ¼ acre property just across the street from Owen Fish Park with tennis courts and skating pond. Walk to shops & restaurants. Surprisingly spacious home with great natural light and amazing potential. Large family room with vaulted ceilings, living room with stone fireplace, formal dining room. 1st floor bedroom and full bath. 2nd floor offers 2 oversized bedrooms and bath. Freshly painted interior, new flooring & front door. Minutes Metro North train & vibrant Fairfield town center. Conveniently located 5 minutes to Merritt Parkway. Minutes to all amenities including beaches, town marina, golf, tennis & pickleball. Waterfront community 50 miles from NYC offering coastal charm, historic preservation, restaurants, shops & theater.
Zillow last checked: 8 hours ago
Listing updated: July 22, 2023 at 10:33am
Listed by:
Katie O'Grady & Consultants Team,
Katie O'Grady 203-913-7777,
Compass Connecticut, LLC 203-489-6499,
Co-Listing Agent: Ann Roach 203-520-1677,
Compass Connecticut, LLC
Bought with:
Diane Millas, RES.0762143
William Raveis Real Estate
Source: Smart MLS,MLS#: 170551939
Facts & features
Interior
Bedrooms & bathrooms
- Bedrooms: 3
- Bathrooms: 2
- Full bathrooms: 2
Primary bedroom
- Features: Hardwood Floor
- Level: Main
Bedroom
- Features: Vinyl Floor
- Level: Upper
Bedroom
- Features: Vinyl Floor
- Level: Upper
Dining room
- Features: Hardwood Floor
- Level: Main
Family room
- Features: Vaulted Ceiling(s), Wall/Wall Carpet
- Level: Main
Kitchen
- Features: Vinyl Floor
- Level: Main
Living room
- Features: Fireplace, Hardwood Floor
- Level: Main
Office
- Features: Hardwood Floor
- Level: Main
Heating
- Baseboard, Radiator, Zoned, Natural Gas
Cooling
- None
Appliances
- Included: Electric Range, Microwave, Refrigerator, Dishwasher, Water Heater
- Laundry: Main Level
Features
- Entrance Foyer
- Basement: Full,Unfinished
- Attic: None
- Number of fireplaces: 1
Interior area
- Total structure area: 2,594
- Total interior livable area: 2,594 sqft
- Finished area above ground: 2,594
Property
Parking
- Total spaces: 1
- Parking features: Attached
- Attached garage spaces: 1
Features
- Patio & porch: Deck
- Exterior features: Rain Gutters
- Fencing: Partial
- Waterfront features: Water Community, Beach Access
Lot
- Size: 10,454 sqft
- Features: Level
Details
- Parcel number: 117737
- Zoning: A
Construction
Type & style
- Home type: SingleFamily
- Architectural style: Cape Cod
- Property subtype: Single Family Residence
Materials
- Vinyl Siding
- Foundation: Concrete Perimeter
- Roof: Asphalt
Condition
- New construction: No
- Year built: 1950
Utilities & green energy
- Sewer: Public Sewer
- Water: Public
Green energy
- Energy generation: Solar
Community & neighborhood
Community
- Community features: Basketball Court, Golf, Park, Playground, Near Public Transport, Tennis Court(s)
Location
- Region: Fairfield
- Subdivision: Stratfield
Price history
| Date | Event | Price |
|---|---|---|
| 7/21/2023 | Sold | $530,000-3.6%$204/sqft |
Source: | ||
| 7/10/2023 | Pending sale | $550,000$212/sqft |
Source: | ||
| 6/22/2023 | Contingent | $550,000$212/sqft |
Source: | ||
| 4/14/2023 | Listed for sale | $550,000+42.9%$212/sqft |
Source: | ||
| 6/11/2004 | Sold | $385,000$148/sqft |
Source: | ||
Public tax history
| Year | Property taxes | Tax assessment |
|---|---|---|
| 2025 | $9,636 +1.8% | $339,430 |
| 2024 | $9,470 +1.4% | $339,430 |
| 2023 | $9,338 +1% | $339,430 |
Find assessor info on the county website
Neighborhood: 06825
Nearby schools
GreatSchools rating
- 7/10North Stratfield SchoolGrades: K-5Distance: 0.7 mi
- 7/10Fairfield Woods Middle SchoolGrades: 6-8Distance: 1.1 mi
- 9/10Fairfield Warde High SchoolGrades: 9-12Distance: 1 mi
Schools provided by the listing agent
- Elementary: Stratfield
- Middle: Tomlinson
- High: Fairfield Warde
Source: Smart MLS. This data may not be complete. We recommend contacting the local school district to confirm school assignments for this home.

Get pre-qualified for a loan
At Zillow Home Loans, we can pre-qualify you in as little as 5 minutes with no impact to your credit score.An equal housing lender. NMLS #10287.
Sell for more on Zillow
Get a free Zillow Showcase℠ listing and you could sell for .
$705,800
2% more+ $14,116
With Zillow Showcase(estimated)
$719,916