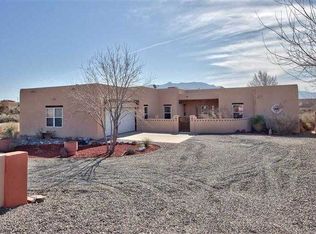Sold
Price Unknown
1470 Sonora Rd NE, Rio Rancho, NM 87144
4beds
2,053sqft
Single Family Residence
Built in 2005
0.5 Acres Lot
$529,700 Zestimate®
$--/sqft
$2,414 Estimated rent
Home value
$529,700
$503,000 - $556,000
$2,414/mo
Zestimate® history
Loading...
Owner options
Explore your selling options
What's special
Contemporary refinement meets traditional style in this stunning .5 acre SW ranch home. Thru the electric gate & private courtyard, luxury awaits. Chef's Kitchen features granite, large peninsula w/bar seating, skylight, walk-in pantry, & beautiful view. Open concept living, dining, & kitchen. Huge picture windows capture stunning mountain views. Generous Owner's suite & ensuite w/soaking tub, walk-in shower & dual sink vanity. Raised ceilings, custom wood doors, accents, & ceiling, kiva log fireplace, & stone counters thru-out. Roof, stucco, carpet, & refrigerated air all 3 years new. Ample al fresco entertaining space on large walled patio. Beyond the private wall is extra space & storage shed w/gated access. Mature trees, landscaping, & rock garden are lush, low water splashes of color
Zillow last checked: 8 hours ago
Listing updated: September 29, 2023 at 09:57am
Listed by:
Joshua M Talamante 505-459-2120,
Berkshire Hathaway Home Svc NM
Bought with:
Tanya F Nunez, 20648
Greater ABQ Homes LLC
Source: SWMLS,MLS#: 1039493
Facts & features
Interior
Bedrooms & bathrooms
- Bedrooms: 4
- Bathrooms: 2
- Full bathrooms: 2
Primary bedroom
- Level: Main
- Area: 225
- Dimensions: 15 x 15
Kitchen
- Level: Main
- Area: 143
- Dimensions: 13 x 11
Living room
- Level: Main
- Area: 304
- Dimensions: 19 x 16
Heating
- Combination, Central, Forced Air, Natural Gas
Cooling
- Central Air, Refrigerated
Appliances
- Included: Built-In Gas Oven, Built-In Gas Range, Dishwasher, Disposal, Microwave, Refrigerator, Water Softener Owned
- Laundry: Gas Dryer Hookup, Washer Hookup, Dryer Hookup, ElectricDryer Hookup
Features
- Bathtub, Ceiling Fan(s), Dual Sinks, High Ceilings, Jetted Tub, Main Level Primary, Pantry, Skylights, Soaking Tub, Separate Shower, Walk-In Closet(s)
- Flooring: Carpet, Tile
- Windows: Double Pane Windows, Insulated Windows, Skylight(s)
- Has basement: No
- Number of fireplaces: 1
- Fireplace features: Gas Log, Kiva
Interior area
- Total structure area: 2,053
- Total interior livable area: 2,053 sqft
Property
Parking
- Total spaces: 2
- Parking features: Attached, Garage, Garage Door Opener
- Attached garage spaces: 2
Accessibility
- Accessibility features: None
Features
- Levels: One
- Stories: 1
- Patio & porch: Covered, Open, Patio
- Exterior features: Fence, Private Yard
- Fencing: Back Yard,Gate
Lot
- Size: 0.50 Acres
Details
- Additional structures: Shed(s)
- Parcel number: 1016071176237
- Zoning description: R-1
Construction
Type & style
- Home type: SingleFamily
- Property subtype: Single Family Residence
Materials
- Frame, Synthetic Stucco
- Roof: Flat
Condition
- Resale
- New construction: No
- Year built: 2005
Utilities & green energy
- Sewer: Septic Tank
- Water: Private, Well
- Utilities for property: Electricity Connected, Natural Gas Connected, Sewer Connected, Water Connected
Green energy
- Energy generation: None
Community & neighborhood
Security
- Security features: Security Gate
Location
- Region: Rio Rancho
Other
Other facts
- Listing terms: Cash,Conventional,FHA,VA Loan
- Road surface type: Dirt
Price history
| Date | Event | Price |
|---|---|---|
| 9/29/2023 | Sold | -- |
Source: | ||
| 8/23/2023 | Pending sale | $489,000$238/sqft |
Source: | ||
| 8/13/2023 | Listed for sale | $489,000+39.7%$238/sqft |
Source: | ||
| 6/17/2020 | Sold | -- |
Source: | ||
| 5/14/2020 | Pending sale | $350,000$170/sqft |
Source: Coldwell Banker Legacy #968004 Report a problem | ||
Public tax history
| Year | Property taxes | Tax assessment |
|---|---|---|
| 2025 | $5,560 -1.5% | $159,326 +1.7% |
| 2024 | $5,647 +25.1% | $156,683 +23.6% |
| 2023 | $4,514 +2% | $126,815 +3% |
Find assessor info on the county website
Neighborhood: Chamiza Estates
Nearby schools
GreatSchools rating
- 7/10Enchanted Hills Elementary SchoolGrades: K-5Distance: 0.7 mi
- 7/10Rio Rancho Middle SchoolGrades: 6-8Distance: 2.4 mi
- 7/10V Sue Cleveland High SchoolGrades: 9-12Distance: 2.6 mi
Get a cash offer in 3 minutes
Find out how much your home could sell for in as little as 3 minutes with a no-obligation cash offer.
Estimated market value$529,700
Get a cash offer in 3 minutes
Find out how much your home could sell for in as little as 3 minutes with a no-obligation cash offer.
Estimated market value
$529,700
