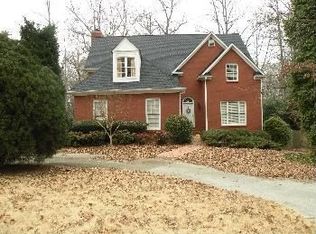Closed
$649,000
1470 Shade Tree Way, Alpharetta, GA 30009
5beds
2,990sqft
Single Family Residence, Residential
Built in 1992
0.37 Acres Lot
$741,800 Zestimate®
$217/sqft
$3,601 Estimated rent
Home value
$741,800
$690,000 - $794,000
$3,601/mo
Zestimate® history
Loading...
Owner options
Explore your selling options
What's special
Welcome to this exceptional home in the highly sought-after swim/tennis community of Fairfax! Price is based on current condition. The Seller is aware that the Buyer will want to do their own updates. The entire house has just been professionally painted, and all carpet is brand-new. You will appreciate the fine quality of construction, the freshly painted judges paneling, the plantation shutters, the crown moldings and the beautiful architectural details throughout. Step into the sunny two-story foyer, and take note of the spacious dining room and the large living room/home office. You will delight in the expansive chef's kitchen which leads out to a screened-in porch and a Trex deck overlooking a private, fenced back yard. The kitchen flows seamlessly into the gracious family room, which is truly the heart of this thoughtfully designed home. A bedroom and full bathroom on the main floor are ideal for guests. Upstairs you will enjoy three generously sized bedrooms, in addition to the primary bedroom, which features a gorgeous double-trey ceiling. The expansive, unfinished daylight basement is stubbed for a bathroom and is just waiting for your touch. The community is located minutes from bustling downtown Alpharetta and Avalon, and sits within comfortable walking distance to Wills Park.
Zillow last checked: 8 hours ago
Listing updated: December 23, 2024 at 07:35am
Listing Provided by:
Glennda Baker,
Coldwell Banker Realty 770-429-0600,
Elizabeth Coats,
Coldwell Banker Realty
Bought with:
Andrea Cueny, 268117
Ansley Real Estate| Christie's International Real Estate
Source: FMLS GA,MLS#: 7289498
Facts & features
Interior
Bedrooms & bathrooms
- Bedrooms: 5
- Bathrooms: 3
- Full bathrooms: 3
- Main level bathrooms: 1
- Main level bedrooms: 1
Primary bedroom
- Features: Split Bedroom Plan
- Level: Split Bedroom Plan
Bedroom
- Features: Split Bedroom Plan
Primary bathroom
- Features: Double Vanity, Separate Tub/Shower
Dining room
- Features: Seats 12+, Separate Dining Room
Kitchen
- Features: Cabinets White, Eat-in Kitchen, Keeping Room, Laminate Counters, Pantry
Heating
- Central
Cooling
- Central Air
Appliances
- Included: Dishwasher, Disposal, Electric Cooktop, Electric Oven
- Laundry: In Hall, Laundry Room, Upper Level
Features
- Crown Molding, Entrance Foyer 2 Story, Walk-In Closet(s)
- Flooring: Carpet, Hardwood
- Windows: None
- Basement: Bath/Stubbed,Daylight,Exterior Entry,Full,Interior Entry,Unfinished
- Number of fireplaces: 1
- Fireplace features: Family Room
- Common walls with other units/homes: No Common Walls
Interior area
- Total structure area: 2,990
- Total interior livable area: 2,990 sqft
Property
Parking
- Total spaces: 2
- Parking features: Attached, Covered, Garage, Garage Faces Front, Kitchen Level, Level Driveway
- Attached garage spaces: 2
- Has uncovered spaces: Yes
Accessibility
- Accessibility features: None
Features
- Levels: Two
- Stories: 2
- Patio & porch: Deck, Enclosed, Front Porch, Screened
- Exterior features: Private Yard
- Pool features: None
- Spa features: None
- Fencing: Back Yard,Fenced
- Has view: Yes
- View description: Trees/Woods
- Waterfront features: None
- Body of water: None
Lot
- Size: 0.37 Acres
- Features: Back Yard, Flood Plain, Level, Wooded
Details
- Additional structures: None
- Parcel number: 22 434112460477
- Other equipment: None
- Horse amenities: None
Construction
Type & style
- Home type: SingleFamily
- Architectural style: Traditional
- Property subtype: Single Family Residence, Residential
Materials
- Brick 3 Sides
- Foundation: Concrete Perimeter
- Roof: Composition
Condition
- Resale
- New construction: No
- Year built: 1992
Utilities & green energy
- Electric: Other
- Sewer: Public Sewer
- Water: Public
- Utilities for property: Cable Available, Electricity Available, Phone Available, Sewer Available, Underground Utilities, Water Available
Green energy
- Energy efficient items: None
- Energy generation: None
Community & neighborhood
Security
- Security features: None
Community
- Community features: Homeowners Assoc, Near Schools, Near Shopping, Near Trails/Greenway, Playground, Pool, Street Lights, Tennis Court(s)
Location
- Region: Alpharetta
- Subdivision: Fairfax
HOA & financial
HOA
- Has HOA: Yes
- HOA fee: $660 annually
- Services included: Swim, Tennis
Other
Other facts
- Road surface type: Asphalt, Paved
Price history
| Date | Event | Price |
|---|---|---|
| 1/23/2024 | Sold | $649,000-3.9%$217/sqft |
Source: | ||
| 1/2/2024 | Pending sale | $675,000$226/sqft |
Source: | ||
| 1/2/2024 | Price change | $675,000+2.3%$226/sqft |
Source: | ||
| 12/12/2023 | Price change | $660,000-2.2%$221/sqft |
Source: | ||
| 12/8/2023 | Pending sale | $675,000$226/sqft |
Source: | ||
Public tax history
| Year | Property taxes | Tax assessment |
|---|---|---|
| 2024 | $6,940 +116.1% | $265,680 +41.9% |
| 2023 | $3,211 -10.4% | $187,200 |
| 2022 | $3,583 +0.3% | $187,200 |
Find assessor info on the county website
Neighborhood: 30009
Nearby schools
GreatSchools rating
- 9/10Alpharetta Elementary SchoolGrades: PK-5Distance: 1.3 mi
- 8/10Northwestern Middle SchoolGrades: 6-8Distance: 1.5 mi
- 10/10Milton High SchoolGrades: 9-12Distance: 1.7 mi
Schools provided by the listing agent
- Elementary: Alpharetta
- Middle: Northwestern
- High: Milton - Fulton
Source: FMLS GA. This data may not be complete. We recommend contacting the local school district to confirm school assignments for this home.
Get a cash offer in 3 minutes
Find out how much your home could sell for in as little as 3 minutes with a no-obligation cash offer.
Estimated market value
$741,800
Get a cash offer in 3 minutes
Find out how much your home could sell for in as little as 3 minutes with a no-obligation cash offer.
Estimated market value
$741,800
