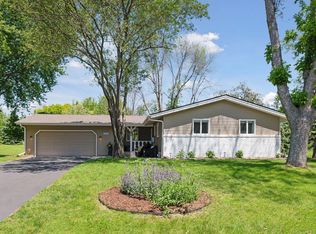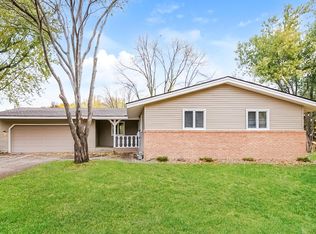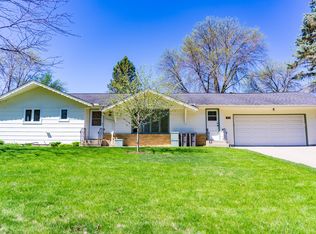Closed
$370,000
1470 Scenic View Dr, Chaska, MN 55318
4beds
2,591sqft
Single Family Residence
Built in 1969
0.55 Acres Lot
$371,200 Zestimate®
$143/sqft
$2,952 Estimated rent
Home value
$371,200
$334,000 - $412,000
$2,952/mo
Zestimate® history
Loading...
Owner options
Explore your selling options
What's special
Beautiful, huge lot, with mature trees in a great central Chaska location. If you're looking for a variety of spaces to use outside and in the garage, this place is for you! The 4-car heated garage offers nearly 950 square feet, perfect for storage, hobbies, or working on projects year-round. Inside, you'll find 4 comfortable bedrooms and 3 separate living spaces, giving everyone a spot to call their own. Sitting on just over half an acre in a cul-de-sac, the spacious backyard offers plenty of room to enjoy the outdoors. A storage shed adds extra convenience, and the home is full of charm and ready for your personal touch. Located near parks, trails, restaurants, schools and Shopping!
Zillow last checked: 8 hours ago
Listing updated: September 04, 2025 at 07:49am
Listed by:
Paul W Busselman 952-393-9492,
RE/MAX Preferred
Bought with:
David A Johnson
RE/MAX Results
Source: NorthstarMLS as distributed by MLS GRID,MLS#: 6742447
Facts & features
Interior
Bedrooms & bathrooms
- Bedrooms: 4
- Bathrooms: 2
- Full bathrooms: 1
- 3/4 bathrooms: 1
Bedroom 1
- Level: Upper
- Area: 180 Square Feet
- Dimensions: 15 x 12
Bedroom 2
- Level: Upper
- Area: 143 Square Feet
- Dimensions: 13 x 11
Bedroom 3
- Level: Lower
- Area: 196 Square Feet
- Dimensions: 14 x 14
Bedroom 4
- Level: Lower
- Area: 143 Square Feet
- Dimensions: 13 x 11
Deck
- Level: Upper
- Area: 150 Square Feet
- Dimensions: 15 x 10
Dining room
- Level: Upper
- Area: 88 Square Feet
- Dimensions: 11 x 8
Family room
- Level: Upper
- Area: 240 Square Feet
- Dimensions: 15 x 16
Family room
- Level: Lower
- Area: 224 Square Feet
- Dimensions: 16 x 14
Kitchen
- Level: Upper
- Area: 99 Square Feet
- Dimensions: 11 x 9
Living room
- Level: Main
- Area: 352 Square Feet
- Dimensions: 16 x 22
Patio
- Level: Main
- Area: 360 Square Feet
- Dimensions: 20 x 18
Heating
- Boiler
Cooling
- Wall Unit(s), Window Unit(s)
Appliances
- Included: Dishwasher, Dryer, Microwave, Range, Refrigerator, Water Softener Owned
Features
- Basement: Daylight,Finished,Full
- Number of fireplaces: 2
- Fireplace features: Decorative, Family Room, Gas, Stone, Wood Burning
Interior area
- Total structure area: 2,591
- Total interior livable area: 2,591 sqft
- Finished area above ground: 1,576
- Finished area below ground: 1,015
Property
Parking
- Total spaces: 4
- Parking features: Attached, Heated Garage, Insulated Garage
- Attached garage spaces: 4
Accessibility
- Accessibility features: None
Features
- Levels: Three Level Split
- Patio & porch: Deck, Patio
- Pool features: None
- Fencing: None
Lot
- Size: 0.55 Acres
- Features: Many Trees
Details
- Additional structures: Storage Shed
- Foundation area: 1576
- Parcel number: 306000030
- Zoning description: Residential-Single Family
Construction
Type & style
- Home type: SingleFamily
- Property subtype: Single Family Residence
Materials
- Fiber Cement, Fiber Board, Block
- Roof: Age Over 8 Years
Condition
- Age of Property: 56
- New construction: No
- Year built: 1969
Utilities & green energy
- Electric: Circuit Breakers
- Gas: Natural Gas
- Sewer: City Sewer/Connected
- Water: City Water/Connected
Community & neighborhood
Location
- Region: Chaska
- Subdivision: Scenic View
HOA & financial
HOA
- Has HOA: No
Price history
| Date | Event | Price |
|---|---|---|
| 8/29/2025 | Sold | $370,000-3.9%$143/sqft |
Source: | ||
| 8/18/2025 | Pending sale | $384,900$149/sqft |
Source: | ||
| 7/31/2025 | Price change | $384,900-2.5%$149/sqft |
Source: | ||
| 7/28/2025 | Listed for sale | $394,900$152/sqft |
Source: | ||
| 7/7/2025 | Pending sale | $394,900$152/sqft |
Source: | ||
Public tax history
| Year | Property taxes | Tax assessment |
|---|---|---|
| 2024 | $4,132 +10.3% | $365,700 +2.7% |
| 2023 | $3,746 +8.3% | $356,000 +5.3% |
| 2022 | $3,460 +7.1% | $338,000 +18.6% |
Find assessor info on the county website
Neighborhood: 55318
Nearby schools
GreatSchools rating
- 7/10Carver Elementary SchoolGrades: K-5Distance: 3.1 mi
- 9/10Chaska High SchoolGrades: 8-12Distance: 1.6 mi
- 8/10Pioneer Ridge Middle SchoolGrades: 6-8Distance: 1.8 mi
Get a cash offer in 3 minutes
Find out how much your home could sell for in as little as 3 minutes with a no-obligation cash offer.
Estimated market value
$371,200
Get a cash offer in 3 minutes
Find out how much your home could sell for in as little as 3 minutes with a no-obligation cash offer.
Estimated market value
$371,200


