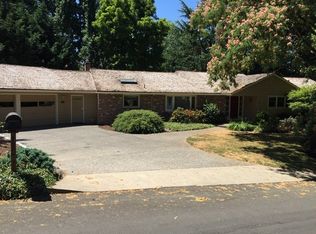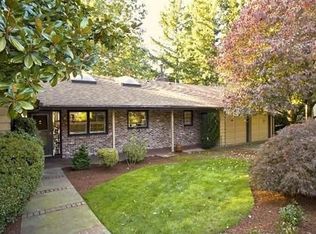Enjoy the parklike setting just minutes to downtown Portland. Close proximity to the transit station. Serene views. Home is light and bright with plenty of space. Two spacious bedrooms upstairs, plus office and 3 spacious bedrooms downstairs Two large bonus areas. Downstairs has ADU potential. Tons of storage and gardens to explore. Off-site parking is available for your boat or RV. Seller will review all offers Monday, August 12th.
This property is off market, which means it's not currently listed for sale or rent on Zillow. This may be different from what's available on other websites or public sources.

