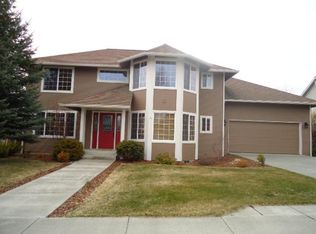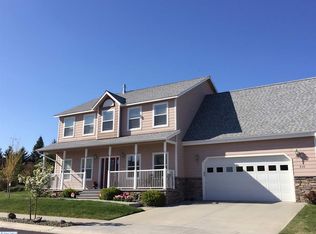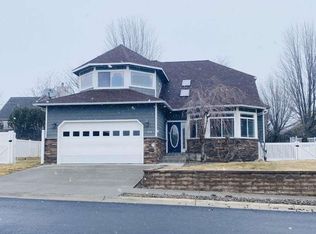Sold for $600,000 on 05/15/25
$600,000
1470 SW Wadleigh Dr, Pullman, WA 99163
5beds
2,931sqft
Single Family Residence
Built in 1994
8,712 Square Feet Lot
$609,700 Zestimate®
$205/sqft
$2,554 Estimated rent
Home value
$609,700
$476,000 - $780,000
$2,554/mo
Zestimate® history
Loading...
Owner options
Explore your selling options
What's special
MLS# 283238 Welcome to your family's dream home! This spacious 5-bedroom, 3-bathroom gem offers nearly 3,000 sq ft of beautifully designed living space, ideal for growing families or anyone who loves to entertain. Step inside to find soaring ceilings in the living room that create a bright, open atmosphere perfect for gatherings or cozy nights in. The thoughtfully laid-out floor plan includes a generous kitchen, multiple living areas, and plenty of room for work, play, and relaxation. With a 2-car garage and a versatile mix of bedrooms and bathrooms, this home effortlessly blends comfort and functionality. Don’t miss your chance to own this incredible property—schedule your showing today!
Zillow last checked: 8 hours ago
Listing updated: May 16, 2025 at 09:47am
Listed by:
Jacob Davis 509-553-9068,
Woodbridge Real Estate
Bought with:
Gregory Volland, 73912
COMPASS
Source: PACMLS,MLS#: 283238
Facts & features
Interior
Bedrooms & bathrooms
- Bedrooms: 5
- Bathrooms: 3
- Full bathrooms: 2
- 1/2 bathrooms: 1
Bedroom
- Level: Main
Bedroom 1
- Level: Main
Bedroom 2
- Level: Upper
Bedroom 3
- Level: Upper
Bedroom 4
- Level: Upper
Dining room
- Level: Main
Kitchen
- Level: Main
Living room
- Level: Main
Office
- Level: Main
Heating
- Forced Air, Gas, Furnace, Natural Gas
Cooling
- Central Air
Appliances
- Included: Dishwasher, Disposal, Microwave, Range/Oven, Refrigerator, Freezer
Features
- Vaulted Ceiling(s)
- Flooring: Carpet, Wood
- Doors: French Doors
- Windows: Double Pane Windows, Windows - Vinyl, Drapes/Curtains/Blinds
- Basement: None
- Has fireplace: No
Interior area
- Total structure area: 2,931
- Total interior livable area: 2,931 sqft
Property
Parking
- Total spaces: 2
- Parking features: Attached, 2 car
- Attached garage spaces: 2
Features
- Levels: 2 Story
- Stories: 2
- Patio & porch: Deck/Open, Deck/Wood
Lot
- Size: 8,712 sqft
- Features: Located in County, Garden
Details
- Parcel number: 111670000040000
- Zoning description: Residential
Construction
Type & style
- Home type: SingleFamily
- Property subtype: Single Family Residence
Materials
- Foundation: Crawl Space
- Roof: Comp Shingle
Condition
- Existing Construction (Not New)
- New construction: No
- Year built: 1994
Utilities & green energy
- Water: Public
- Utilities for property: Sewer Connected
Community & neighborhood
Location
- Region: Pullman
- Subdivision: Other,Plm-sysd Hill Sw
Other
Other facts
- Road surface type: Paved
Price history
| Date | Event | Price |
|---|---|---|
| 5/15/2025 | Sold | $600,000+1.9%$205/sqft |
Source: | ||
| 4/13/2025 | Pending sale | $589,000$201/sqft |
Source: | ||
| 4/11/2025 | Listed for sale | $589,000+10.6%$201/sqft |
Source: | ||
| 4/15/2024 | Sold | $532,500-9.7%$182/sqft |
Source: | ||
| 4/2/2024 | Pending sale | $589,500$201/sqft |
Source: | ||
Public tax history
| Year | Property taxes | Tax assessment |
|---|---|---|
| 2024 | $4,687 -12.3% | $382,023 |
| 2023 | $5,345 +7.4% | $382,023 +13.9% |
| 2022 | $4,975 +0.1% | $335,350 |
Find assessor info on the county website
Neighborhood: 99163
Nearby schools
GreatSchools rating
- 10/10Franklin Elementary SchoolGrades: PK-5Distance: 0.9 mi
- 8/10Lincoln Middle SchoolGrades: 6-8Distance: 0.6 mi
- 10/10Pullman High SchoolGrades: 9-12Distance: 2.1 mi

Get pre-qualified for a loan
At Zillow Home Loans, we can pre-qualify you in as little as 5 minutes with no impact to your credit score.An equal housing lender. NMLS #10287.


